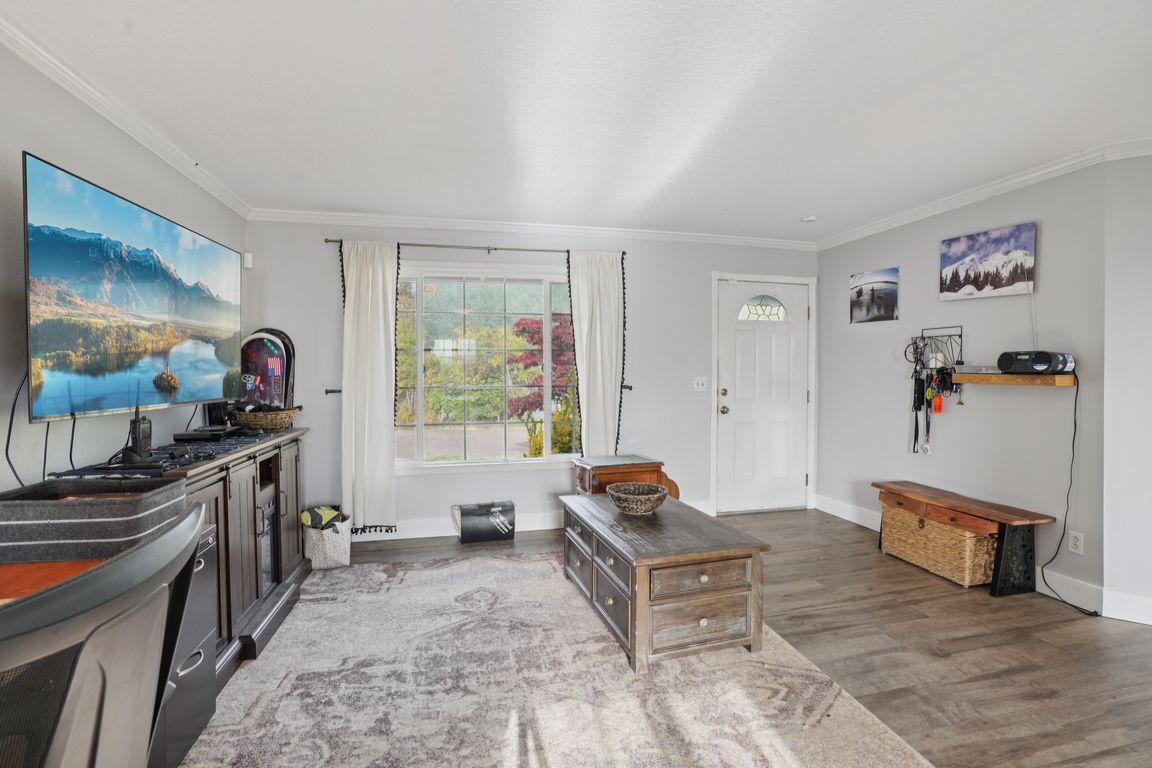
Active
$475,000
3beds
888sqft
18200 S Christine Ct, Oregon City, OR 97045
3beds
888sqft
Residential, single family residence
Built in 1955
1 Attached garage space
$535 price/sqft
What's special
Fully fenced yardChicken coopLarge front windowsFresh baseboardsUpdated vinyl plank flooringNew exterior paintOversized lot
Looking for your first home or craving a simpler life in the country? This 3-bedroom, 1-bath single-level home offers just that — peace, space, and comfort. Set on an oversized lot with a fully fenced yard, there's room to roam, garden, and enjoy the outdoors.Inside, you'll find updated vinyl plank flooring, ...
- 19 days |
- 1,130 |
- 17 |
Likely to sell faster than
Source: RMLS (OR),MLS#: 341698184
Travel times
Living Room
Kitchen
Dining Room
Zillow last checked: 8 hours ago
Listing updated: October 23, 2025 at 01:54am
Listed by:
Chaley McVay 360-241-5056,
Redfin
Source: RMLS (OR),MLS#: 341698184
Facts & features
Interior
Bedrooms & bathrooms
- Bedrooms: 3
- Bathrooms: 1
- Full bathrooms: 1
- Main level bathrooms: 1
Rooms
- Room types: Bedroom 2, Bedroom 3, Dining Room, Family Room, Kitchen, Living Room, Primary Bedroom
Primary bedroom
- Level: Main
- Area: 110
- Dimensions: 11 x 10
Bedroom 2
- Level: Main
- Area: 100
- Dimensions: 10 x 10
Bedroom 3
- Level: Main
- Area: 80
- Dimensions: 10 x 8
Dining room
- Level: Main
- Area: 110
- Dimensions: 11 x 10
Kitchen
- Level: Main
- Area: 90
- Width: 9
Living room
- Level: Main
- Area: 195
- Dimensions: 15 x 13
Heating
- Forced Air
Cooling
- None
Appliances
- Included: Dishwasher, Free-Standing Range, Free-Standing Refrigerator, Microwave, Electric Water Heater
- Laundry: Laundry Room
Features
- Ceiling Fan(s), High Speed Internet, Soaking Tub, Tile
- Windows: Double Pane Windows, Vinyl Frames
- Basement: Crawl Space
Interior area
- Total structure area: 888
- Total interior livable area: 888 sqft
Video & virtual tour
Property
Parking
- Total spaces: 1
- Parking features: Driveway, RV Access/Parking, Garage Door Opener, Attached, Oversized
- Attached garage spaces: 1
- Has uncovered spaces: Yes
Accessibility
- Accessibility features: Garage On Main, Minimal Steps, One Level, Accessibility
Features
- Levels: One
- Stories: 1
- Exterior features: Garden, Raised Beds, Yard
- Fencing: Fenced
- Has view: Yes
- View description: Mountain(s), Territorial
Lot
- Features: Corner Lot, Divided by Road, Level, SqFt 20000 to Acres1
Details
- Additional structures: PoultryCoop, RVParking
- Parcel number: 00906121
Construction
Type & style
- Home type: SingleFamily
- Architectural style: Ranch
- Property subtype: Residential, Single Family Residence
Materials
- Cement Siding
- Foundation: Concrete Perimeter
- Roof: Composition
Condition
- Updated/Remodeled
- New construction: No
- Year built: 1955
Utilities & green energy
- Sewer: Septic Tank
- Water: Public
Community & HOA
HOA
- Has HOA: No
Location
- Region: Oregon City
Financial & listing details
- Price per square foot: $535/sqft
- Tax assessed value: $360,948
- Annual tax amount: $2,354
- Date on market: 10/23/2025
- Listing terms: Cash,Conventional,FHA,VA Loan
- Road surface type: Paved