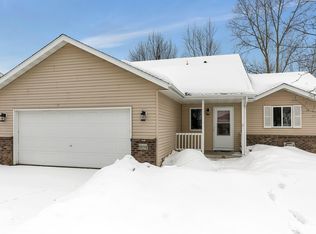Closed
$264,900
1820 Tyler Path, Saint Cloud, MN 56301
3beds
2,202sqft
Single Family Residence
Built in 1999
9,147.6 Square Feet Lot
$261,100 Zestimate®
$120/sqft
$1,621 Estimated rent
Home value
$261,100
$243,000 - $282,000
$1,621/mo
Zestimate® history
Loading...
Owner options
Explore your selling options
What's special
Welcome to this 3-bedroom, 1-bath split-level home nestled in a quiet, friendly neighborhood that offers a perfect blend of comfort, space, and convenience. With a functional layout and plenty of potential, this home is ideal for first-time buyers, growing families, or anyone looking to customize a space of their own.
Step inside to find a bright and airy living area with large windows that fill the space with natural light. The adjoining dining area flows seamlessly into the kitchen, offering plenty of cabinet space and a cozy, functional layout for everyday living. Three bedrooms and a full bathroom are located just a few steps up, providing just about everything you need on one level.
The lower level features an unfinished basement—perfect for extra storage, a home gym, workshop, or an opportunity to finish and expand your living space just the way you envision it. Outside, enjoy access to community amenities including a playground, scenic walking trails, and a serene pond—ideal for relaxing strolls or spending time with neighbors. Schedule your private showing now!
Zillow last checked: 8 hours ago
Listing updated: July 08, 2025 at 11:31am
Listed by:
Lance Bukowski 320-345-1461,
RE/MAX Results,
Amy Legatt 320-291-0882
Bought with:
Jason M. Miller, e-PRO, GRI
Trust Real Estate Company, LLC
Source: NorthstarMLS as distributed by MLS GRID,MLS#: 6712149
Facts & features
Interior
Bedrooms & bathrooms
- Bedrooms: 3
- Bathrooms: 1
- Full bathrooms: 1
Bedroom 1
- Level: Upper
- Area: 132 Square Feet
- Dimensions: 12X11
Bedroom 2
- Level: Upper
- Area: 110 Square Feet
- Dimensions: 11X10
Bedroom 3
- Level: Upper
- Area: 110 Square Feet
- Dimensions: 11X10
Dining room
- Level: Upper
- Area: 130 Square Feet
- Dimensions: 13X10
Kitchen
- Level: Upper
- Area: 100 Square Feet
- Dimensions: 10X10
Living room
- Level: Upper
- Area: 208 Square Feet
- Dimensions: 13X16
Heating
- Forced Air
Cooling
- Central Air
Appliances
- Included: Dishwasher, Dryer, Microwave, Range, Refrigerator, Washer
Features
- Basement: Daylight,Drain Tiled,Egress Window(s)
Interior area
- Total structure area: 2,202
- Total interior livable area: 2,202 sqft
- Finished area above ground: 1,146
- Finished area below ground: 0
Property
Parking
- Total spaces: 2
- Parking features: Attached
- Attached garage spaces: 2
- Details: Garage Dimensions (22 x 22)
Accessibility
- Accessibility features: None
Features
- Levels: Multi/Split
- Patio & porch: Deck
Lot
- Size: 9,147 sqft
- Dimensions: 78 x 120
Details
- Foundation area: 1146
- Parcel number: 82509980330
- Zoning description: Residential-Single Family
Construction
Type & style
- Home type: SingleFamily
- Property subtype: Single Family Residence
Materials
- Brick/Stone, Metal Siding
Condition
- Age of Property: 26
- New construction: No
- Year built: 1999
Utilities & green energy
- Electric: Circuit Breakers
- Gas: Natural Gas
- Sewer: City Sewer/Connected
- Water: City Water/Connected
Community & neighborhood
Location
- Region: Saint Cloud
HOA & financial
HOA
- Has HOA: Yes
- HOA fee: $289 annually
- Services included: Shared Amenities
- Association name: Granite City Real Estate
- Association phone: 320-253-0003
Price history
| Date | Event | Price |
|---|---|---|
| 7/8/2025 | Sold | $264,900$120/sqft |
Source: | ||
| 5/30/2025 | Pending sale | $264,900$120/sqft |
Source: | ||
| 4/30/2025 | Listed for sale | $264,900$120/sqft |
Source: | ||
Public tax history
| Year | Property taxes | Tax assessment |
|---|---|---|
| 2024 | $2,870 +11.4% | $232,900 +12.1% |
| 2023 | $2,576 +20.1% | $207,700 +22.9% |
| 2022 | $2,144 | $169,000 |
Find assessor info on the county website
Neighborhood: 56301
Nearby schools
GreatSchools rating
- 3/10Oak Hill Community Elementary SchoolGrades: PK-5Distance: 1.7 mi
- 3/10South Junior High SchoolGrades: 6-8Distance: 2.6 mi
- 3/10Technical Senior High SchoolGrades: 9-12Distance: 1.7 mi

Get pre-qualified for a loan
At Zillow Home Loans, we can pre-qualify you in as little as 5 minutes with no impact to your credit score.An equal housing lender. NMLS #10287.
Sell for more on Zillow
Get a free Zillow Showcase℠ listing and you could sell for .
$261,100
2% more+ $5,222
With Zillow Showcase(estimated)
$266,322