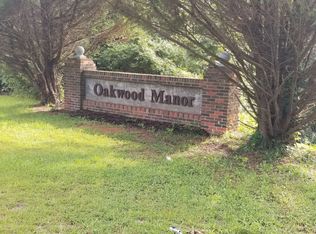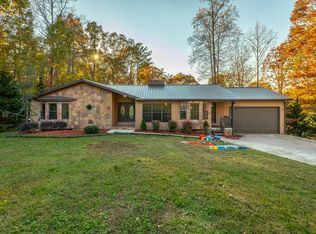A RARE FIND! GORGEOUS country estate offering an amazing 17.12 acres, with partial fencing for your horses or farm animals to enjoy a beautiful country retreat. Spacious tri level home includes 4 bedrooms and 3.5 baths. Sunken living room with iron railing, vaulted ceiling with wood beams and 3 wood-burning fireplaces throughout the home. French doors leading onto sun-room to enjoy the abundant light and view of the property and natural wildlife. Kitchen features a copper hammered sink accented with freshly painted cabinets and a large pantry. Adjacent to kitchen is a captious laundry room with cabinets for ample storage and a half bath for convenience. Master suite showcases a large living area, hardwood flooring, bay window sitting area and a cozy touch of class in your new home.
This property is off market, which means it's not currently listed for sale or rent on Zillow. This may be different from what's available on other websites or public sources.

