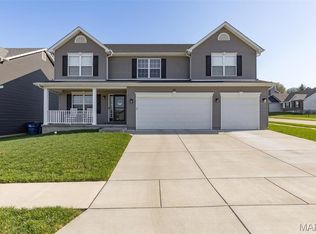Closed
Listing Provided by:
Vanessa L Krieg 636-208-2261,
Wolfe Realty
Bought with: Main Key Realty LLC
Price Unknown
1820 Sunset Rdg, Festus, MO 63028
3beds
2,085sqft
Single Family Residence
Built in 2021
9,583.2 Square Feet Lot
$423,300 Zestimate®
$--/sqft
$2,109 Estimated rent
Home value
$423,300
$373,000 - $478,000
$2,109/mo
Zestimate® history
Loading...
Owner options
Explore your selling options
What's special
Stunning ranch located in the new Birchwood Estates subdivision in Festus~This home has been lovingly maintained & is like brand new! Step inside the front door to the welcoming entry foyer with 11' walls. Find the second & third bedroom & a full bathroom off to the left. The living room & kitchen feature a vaulted ceiling & engineered hardwood. Other kitchen highlights are granite countertops, center island with breakfast bar seating, 42" wall cabinets w/ crown molding, pantry, backsplash, & all stainless appliances. Divided bedroom floor plan. Main floor laundry. Master bedroom is carpeted with a walk in closet & full bathroom w/ double bowl vanity, step in shower, deep linen closet & ceramic tile floor. Lower level is partially finished w/ a rec/living room & a room that is almost complete (could be an office/sleeping area). Water heater replaced Sept 2022. Attached 3 car garage has a tie in for electric car. Black metal fencing encloses the back yard complete w/ patio. Corner lot.
Zillow last checked: 8 hours ago
Listing updated: April 28, 2025 at 05:06pm
Listing Provided by:
Vanessa L Krieg 636-208-2261,
Wolfe Realty
Bought with:
Mallory M Heilig, 2019033127
Main Key Realty LLC
Source: MARIS,MLS#: 24026390 Originating MLS: Southern Gateway Association of REALTORS
Originating MLS: Southern Gateway Association of REALTORS
Facts & features
Interior
Bedrooms & bathrooms
- Bedrooms: 3
- Bathrooms: 2
- Full bathrooms: 2
- Main level bathrooms: 2
- Main level bedrooms: 3
Primary bedroom
- Features: Floor Covering: Carpeting, Wall Covering: Some
- Level: Main
- Area: 180
- Dimensions: 12x15
Bedroom
- Features: Floor Covering: Carpeting, Wall Covering: Some
- Level: Main
- Area: 110
- Dimensions: 10x11
Bedroom
- Features: Floor Covering: Carpeting, Wall Covering: Some
- Level: Main
- Area: 110
- Dimensions: 10x11
Heating
- Forced Air, Natural Gas
Cooling
- Ceiling Fan(s), Central Air, Electric
Appliances
- Included: Dishwasher, Disposal, Dryer, Free-Standing Range, Microwave, Electric Range, Electric Oven, Refrigerator, Washer, Electric Water Heater
- Laundry: Main Level
Features
- Breakfast Bar, Kitchen Island, Granite Counters, Pantry, Kitchen/Dining Room Combo, Open Floorplan, Vaulted Ceiling(s), Walk-In Closet(s), Double Vanity, Shower
- Flooring: Carpet
- Basement: Full,Partially Finished,Concrete,Sleeping Area
- Has fireplace: No
- Fireplace features: Recreation Room, None
Interior area
- Total structure area: 2,085
- Total interior livable area: 2,085 sqft
- Finished area above ground: 1,693
- Finished area below ground: 392
Property
Parking
- Total spaces: 3
- Parking features: Attached, Garage, Garage Door Opener
- Attached garage spaces: 3
Features
- Levels: One
- Patio & porch: Patio
Lot
- Size: 9,583 sqft
- Dimensions: 78 x 120 x 80 x 111
- Features: Corner Lot
Details
- Parcel number: 181.012.00002014.08
- Special conditions: Standard
Construction
Type & style
- Home type: SingleFamily
- Architectural style: Ranch,Traditional
- Property subtype: Single Family Residence
Materials
- Brick Veneer, Vinyl Siding
Condition
- Year built: 2021
Utilities & green energy
- Sewer: Public Sewer
- Water: Public
Community & neighborhood
Security
- Security features: Smoke Detector(s)
Location
- Region: Festus
- Subdivision: Birchwood Estates 1
HOA & financial
HOA
- HOA fee: $300 annually
Other
Other facts
- Listing terms: Cash,Conventional,FHA,VA Loan
- Ownership: Private
- Road surface type: Concrete
Price history
| Date | Event | Price |
|---|---|---|
| 7/22/2024 | Sold | -- |
Source: | ||
| 6/22/2024 | Contingent | $395,000$189/sqft |
Source: | ||
| 6/11/2024 | Price change | $395,000-1.3%$189/sqft |
Source: | ||
| 5/29/2024 | Listed for sale | $400,000$192/sqft |
Source: | ||
| 5/22/2024 | Contingent | $400,000$192/sqft |
Source: | ||
Public tax history
| Year | Property taxes | Tax assessment |
|---|---|---|
| 2024 | $3,289 +0.5% | $58,100 |
| 2023 | $3,273 +0% | $58,100 |
| 2022 | $3,272 +34.7% | $58,100 +34.8% |
Find assessor info on the county website
Neighborhood: 63028
Nearby schools
GreatSchools rating
- 5/10Festus Intermediate SchoolGrades: 4-6Distance: 0.4 mi
- 7/10Festus Middle SchoolGrades: 7-8Distance: 0.2 mi
- 8/10Festus Sr. High SchoolGrades: 9-12Distance: 0.5 mi
Schools provided by the listing agent
- Elementary: Festus Elem.
- Middle: Festus Middle
- High: Festus Sr. High
Source: MARIS. This data may not be complete. We recommend contacting the local school district to confirm school assignments for this home.
Get a cash offer in 3 minutes
Find out how much your home could sell for in as little as 3 minutes with a no-obligation cash offer.
Estimated market value
$423,300
Get a cash offer in 3 minutes
Find out how much your home could sell for in as little as 3 minutes with a no-obligation cash offer.
Estimated market value
$423,300
