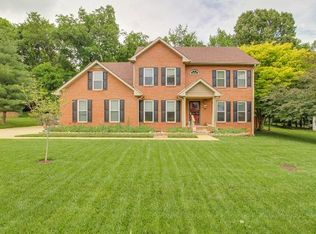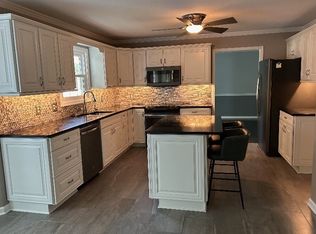Closed
$465,000
1820 Springs Inn Rd, Clarksville, TN 37043
4beds
2,688sqft
Single Family Residence, Residential
Built in 1997
0.84 Acres Lot
$468,200 Zestimate®
$173/sqft
$2,335 Estimated rent
Home value
$468,200
$445,000 - $492,000
$2,335/mo
Zestimate® history
Loading...
Owner options
Explore your selling options
What's special
Discover this HIDDEN GEM! 4-bedroom, 2.5-bathroom home, offering a perfect balance of modern upgrades and classic charm. Whether you’re hosting gatherings or relaxing in your personal sanctuary, this home has everything you need and more. Enjoy the new laminate flooring throughout, installed in 2023, and providing a sleek and durable finish throughout the home. A new 30-year architectural shingle roof (installed in 2024) ensures years of worry-free protection. The kitchen updates include a stainless steel Samsung dishwasher, matching refrigerator, and a gas-powered LG double oven/stove-- all installed between 2024-early 2025, and ideal for the home chef. Choose your activity space in the expansive gathering room on the main level OR the 25x14 bonus room-- that includes a home theater setup: projector, 104-inch screen, and 7-speaker surround sound system. Perfect for movie nights or game day parties! The home sits on a large lot surrounded by mature trees and beautifully maintained grass. Enjoy outdoor entertaining with a large deck, walkways, and fenced area for pets or kids! The property includes a 14x30x12' high enclosed RV port—perfect for storing your large RV or other vehicles. There’s also a smaller 12x16 3-sided RV port for additional storage or use. Don't miss your chance to own this unique and well-maintained home with all the amenities you need, all in the heart of Clarksville!
Zillow last checked: 8 hours ago
Listing updated: June 10, 2025 at 11:50am
Listing Provided by:
Erica Laffey 931-216-6911,
Coldwell Banker Conroy, Marable & Holleman
Bought with:
Derek Southworth, 353489
Vision Realty Partners, LLC
Source: RealTracs MLS as distributed by MLS GRID,MLS#: 2820533
Facts & features
Interior
Bedrooms & bathrooms
- Bedrooms: 4
- Bathrooms: 3
- Full bathrooms: 2
- 1/2 bathrooms: 1
Bedroom 1
- Features: Suite
- Level: Suite
- Area: 228 Square Feet
- Dimensions: 19x12
Bedroom 2
- Features: Walk-In Closet(s)
- Level: Walk-In Closet(s)
- Area: 130 Square Feet
- Dimensions: 13x10
Bedroom 3
- Features: Walk-In Closet(s)
- Level: Walk-In Closet(s)
- Area: 100 Square Feet
- Dimensions: 10x10
Bedroom 4
- Features: Extra Large Closet
- Level: Extra Large Closet
- Area: 99 Square Feet
- Dimensions: 9x11
Bonus room
- Features: Over Garage
- Level: Over Garage
- Area: 350 Square Feet
- Dimensions: 25x14
Dining room
- Features: Formal
- Level: Formal
- Area: 156 Square Feet
- Dimensions: 13x12
Kitchen
- Features: Eat-in Kitchen
- Level: Eat-in Kitchen
- Area: 273 Square Feet
- Dimensions: 21x13
Living room
- Area: 256 Square Feet
- Dimensions: 16x16
Heating
- Central
Cooling
- Central Air, Electric
Appliances
- Included: Double Oven, Dishwasher, Dryer, Microwave, Refrigerator, Stainless Steel Appliance(s), Washer
- Laundry: Electric Dryer Hookup, Washer Hookup
Features
- Flooring: Wood, Laminate
- Basement: Crawl Space
- Number of fireplaces: 1
- Fireplace features: Great Room
Interior area
- Total structure area: 2,688
- Total interior livable area: 2,688 sqft
- Finished area above ground: 2,688
Property
Parking
- Total spaces: 2
- Parking features: Garage Door Opener, Garage Faces Side
- Garage spaces: 2
Features
- Levels: Two
- Stories: 2
- Patio & porch: Porch, Covered, Deck
Lot
- Size: 0.84 Acres
Details
- Parcel number: 063056J D 04500 00012056J
- Special conditions: Standard
Construction
Type & style
- Home type: SingleFamily
- Architectural style: Colonial
- Property subtype: Single Family Residence, Residential
Materials
- Brick, Vinyl Siding
- Roof: Shingle
Condition
- New construction: No
- Year built: 1997
Utilities & green energy
- Sewer: Public Sewer
- Water: Public
- Utilities for property: Water Available
Community & neighborhood
Security
- Security features: Security System
Location
- Region: Clarksville
- Subdivision: Idaho Springs
Price history
| Date | Event | Price |
|---|---|---|
| 6/10/2025 | Sold | $465,000$173/sqft |
Source: | ||
| 6/7/2025 | Pending sale | $465,000$173/sqft |
Source: | ||
| 5/10/2025 | Contingent | $465,000$173/sqft |
Source: | ||
| 4/25/2025 | Listed for sale | $465,000+133.1%$173/sqft |
Source: | ||
| 10/29/2004 | Sold | $199,500+24.7%$74/sqft |
Source: Public Record Report a problem | ||
Public tax history
| Year | Property taxes | Tax assessment |
|---|---|---|
| 2024 | $2,651 +1% | $88,950 +43% |
| 2023 | $2,625 | $62,200 |
| 2022 | $2,625 +41% | $62,200 -0.1% |
Find assessor info on the county website
Neighborhood: 37043
Nearby schools
GreatSchools rating
- 8/10Rossview Elementary SchoolGrades: PK-5Distance: 3.1 mi
- 7/10Rossview Middle SchoolGrades: 6-8Distance: 3.2 mi
- 8/10Rossview High SchoolGrades: 9-12Distance: 3.3 mi
Schools provided by the listing agent
- Elementary: Rossview Elementary
- Middle: Rossview Middle
- High: Rossview High
Source: RealTracs MLS as distributed by MLS GRID. This data may not be complete. We recommend contacting the local school district to confirm school assignments for this home.
Get a cash offer in 3 minutes
Find out how much your home could sell for in as little as 3 minutes with a no-obligation cash offer.
Estimated market value
$468,200

