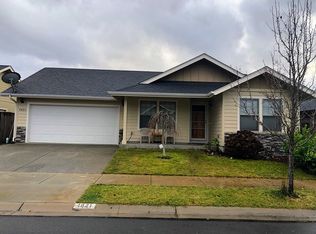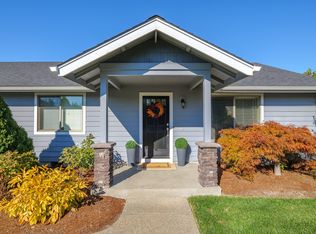Closed
$389,900
1820 SW I St, Grants Pass, OR 97526
3beds
2baths
1,426sqft
Single Family Residence
Built in 2015
5,227.2 Square Feet Lot
$388,300 Zestimate®
$273/sqft
$1,883 Estimated rent
Home value
$388,300
$334,000 - $450,000
$1,883/mo
Zestimate® history
Loading...
Owner options
Explore your selling options
What's special
Move in Ready and a New Price! Welcome to 1820 SW I St, a beautifully maintained, single-level home offering comfort, convenience, and a host of desirable upgrades. Ideally situated on a flat parcel just moments from the popular All Sports Park, this 3-bedroom, 2-bath residence is perfect for relaxed living and effortless entertaining. Step inside to discover a smart, functional floor plan that includes abundant built-in storage throughout. The kitchen is a chef's delight, featuring soft-close drawers, sleek under-cabinet LED lighting, and ample workspace to inspire your culinary creations. Outside, enjoy year-round gatherings under the covered patio, complete with natural gas hookup for your BBQ. The fenced backyard is spacious and private, ideal for pets, play, or gardening, and the fully automated sprinkler system keeps everything green with minimal effort. This home is packed with thoughtful extras—don't miss your chance to see it in person.
Zillow last checked: 8 hours ago
Listing updated: October 09, 2025 at 02:12pm
Listed by:
Cascade Hasson Sotheby's International Realty 541-441-0290
Bought with:
Kendon Leet Real Estate Inc
Source: Oregon Datashare,MLS#: 220202480
Facts & features
Interior
Bedrooms & bathrooms
- Bedrooms: 3
- Bathrooms: 2
Heating
- Forced Air, Natural Gas
Cooling
- Central Air
Appliances
- Included: Dishwasher, Disposal, Microwave, Range, Refrigerator, Water Heater
Features
- Ceiling Fan(s), Double Vanity, Fiberglass Stall Shower, Granite Counters, Linen Closet, Pantry, Primary Downstairs, Shower/Tub Combo, Vaulted Ceiling(s), Walk-In Closet(s)
- Flooring: Carpet, Hardwood, Vinyl
- Windows: Double Pane Windows, Tinted Windows, Vinyl Frames
- Has fireplace: Yes
- Fireplace features: Gas, Living Room
- Common walls with other units/homes: No Common Walls
Interior area
- Total structure area: 1,426
- Total interior livable area: 1,426 sqft
Property
Parking
- Total spaces: 2
- Parking features: Attached, Driveway, Garage Door Opener
- Attached garage spaces: 2
- Has uncovered spaces: Yes
Features
- Levels: One
- Stories: 1
- Patio & porch: Covered, Patio
- Fencing: Fenced
- Has view: Yes
- View description: Neighborhood, Territorial
Lot
- Size: 5,227 sqft
- Features: Drip System, Landscaped, Level, Sprinkler Timer(s), Sprinklers In Front, Sprinklers In Rear
Details
- Parcel number: R346460
- Zoning description: R-3; Res High Density
- Special conditions: Standard
Construction
Type & style
- Home type: SingleFamily
- Architectural style: Contemporary
- Property subtype: Single Family Residence
Materials
- Frame
- Foundation: Concrete Perimeter
- Roof: Composition
Condition
- New construction: No
- Year built: 2015
Utilities & green energy
- Sewer: Public Sewer
- Water: Public
Community & neighborhood
Security
- Security features: Carbon Monoxide Detector(s), Smoke Detector(s)
Location
- Region: Grants Pass
- Subdivision: Heatherwood
HOA & financial
HOA
- Has HOA: Yes
- HOA fee: $42 monthly
- Amenities included: Other
Other
Other facts
- Listing terms: Cash,Conventional,FHA,VA Loan
- Road surface type: Paved
Price history
| Date | Event | Price |
|---|---|---|
| 10/7/2025 | Sold | $389,900$273/sqft |
Source: | ||
| 8/22/2025 | Pending sale | $389,900$273/sqft |
Source: | ||
| 8/13/2025 | Price change | $389,900-1.3%$273/sqft |
Source: | ||
| 7/30/2025 | Price change | $394,900-1.3%$277/sqft |
Source: | ||
| 6/24/2025 | Price change | $399,900-2.2%$280/sqft |
Source: | ||
Public tax history
| Year | Property taxes | Tax assessment |
|---|---|---|
| 2024 | $3,355 +3% | $266,780 +3% |
| 2023 | $3,258 +2.6% | $259,010 |
| 2022 | $3,176 +2.5% | $259,010 +6.1% |
Find assessor info on the county website
Neighborhood: 97526
Nearby schools
GreatSchools rating
- 3/10Ft Vannoy Elementary SchoolGrades: K-5Distance: 3.5 mi
- 6/10Fleming Middle SchoolGrades: 6-8Distance: 4.9 mi
- 6/10North Valley High SchoolGrades: 9-12Distance: 5.6 mi
Schools provided by the listing agent
- Elementary: Ft Vannoy Elem
- Middle: Fleming Middle
- High: North Valley High
Source: Oregon Datashare. This data may not be complete. We recommend contacting the local school district to confirm school assignments for this home.

Get pre-qualified for a loan
At Zillow Home Loans, we can pre-qualify you in as little as 5 minutes with no impact to your credit score.An equal housing lender. NMLS #10287.

