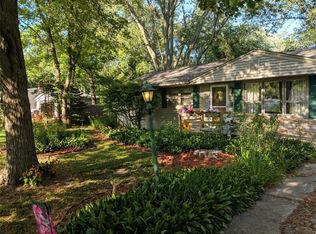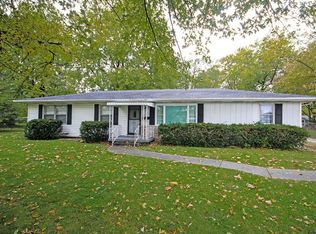This east side sprawling ranch has plenty of space to entertain. The updates are numerous with the kitchen cabinets, bathrooms and flooring which has all been tastefully selected. Its time to relax in this home and enjoy the fenced corner lot. One wow factor is the enclosed all season room w/ a skylight for that extra sunshine. The newer front porch is definitely a eye catcher with all of the perennials surrounding the home. This one is a MUST SEE!!
This property is off market, which means it's not currently listed for sale or rent on Zillow. This may be different from what's available on other websites or public sources.

