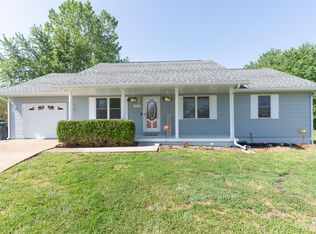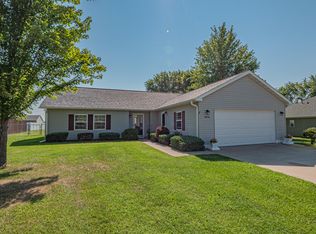Sold
Street View
Price Unknown
1820 Ronda Ct, Moberly, MO 65270
3beds
1,232sqft
Single Family Residence
Built in 2001
0.5 Acres Lot
$247,100 Zestimate®
$--/sqft
$1,539 Estimated rent
Home value
$247,100
Estimated sales range
Not available
$1,539/mo
Zestimate® history
Loading...
Owner options
Explore your selling options
What's special
Welcome to 1820 Ronda Court, a delightful 3-bedroom, 2-bath home nestled in a quiet cul-de-sac on a spacious 0.50-acre fenced lot. Featuring modern LVP flooring, tile accents, and elegant crown molding, this home combines style with comfort. A convenient laundry chute and the inclusion of the washer and dryer make daily tasks easier. The large, fenced backyard offers ample space for outdoor activities, perfect for pets or gardening. Additionally, the unfinished basement provides plenty of storage or the potential for future customization. With its peaceful location and modern features, this home offers both charm and room to grow.
Zillow last checked: 8 hours ago
Listing updated: November 22, 2024 at 08:02am
Listed by:
Robert Huffman 573-587-0069,
EXP Realty LLC 866-224-1761,
Christopher Knox 573-476-8903,
EXP Realty LLC
Bought with:
Sandy Crane, 2007003612
Iron Gate Real Estate
Source: CBORMLS,MLS#: 422847
Facts & features
Interior
Bedrooms & bathrooms
- Bedrooms: 3
- Bathrooms: 2
- Full bathrooms: 2
Bedroom 1
- Level: Main
- Area: 139.2
- Dimensions: 12 x 11.6
Bedroom 2
- Level: Main
- Area: 132.25
- Dimensions: 11.5 x 11.5
Bedroom 3
- Level: Main
- Area: 122.96
- Dimensions: 11.6 x 10.6
Full bathroom
- Level: Main
- Area: 29.11
- Dimensions: 7.1 x 4.1
Full bathroom
- Level: Main
- Area: 29.11
- Dimensions: 7.1 x 4.1
Kitchen
- Level: Main
- Area: 221.09
- Dimensions: 19.9 x 11.11
Living room
- Level: Main
- Area: 241.28
- Dimensions: 17.1 x 14.11
Heating
- Forced Air, Electric, Natural Gas
Cooling
- Central Electric, Attic Fan
Appliances
- Laundry: Washer/Dryer Hookup
Features
- Tub/Shower, Walk-In Closet(s), Kit/Din Combo, Laminate Counters, Wood Cabinets
- Flooring: Carpet, Laminate, Tile
- Has basement: Yes
- Has fireplace: Yes
- Fireplace features: Living Room
Interior area
- Total structure area: 1,232
- Total interior livable area: 1,232 sqft
- Finished area below ground: 0
Property
Parking
- Total spaces: 1
- Parking features: Attached, Paved
- Attached garage spaces: 1
Features
- Patio & porch: Deck, Front Porch
- Fencing: Back Yard,Full,Privacy,Wood
Lot
- Size: 0.50 Acres
- Dimensions: 48.7ft x 150.8ft
- Features: Cul-De-Sac
Details
- Additional structures: Lawn/Storage Shed
- Parcel number: 106.013.02.0000063.011
- Zoning description: PD- Residential*
- Other equipment: Radon Mit System
Construction
Type & style
- Home type: SingleFamily
- Architectural style: Ranch
- Property subtype: Single Family Residence
Materials
- Roof: ArchitecturalShingle
Condition
- Year built: 2001
Utilities & green energy
- Electric: City
- Gas: Gas-Natural
- Sewer: City
- Water: Public
- Utilities for property: Natural Gas Connected, Trash-City
Community & neighborhood
Security
- Security features: Smoke Detector(s)
Location
- Region: Moberly
- Subdivision: Moberly
Other
Other facts
- Road surface type: Paved
Price history
| Date | Event | Price |
|---|---|---|
| 11/22/2024 | Sold | -- |
Source: | ||
| 10/16/2024 | Pending sale | $239,900$195/sqft |
Source: Randolph County BOR #24-450 Report a problem | ||
| 9/30/2024 | Listed for sale | $239,900+11.6%$195/sqft |
Source: | ||
| 6/3/2022 | Sold | -- |
Source: Randolph County BOR #22-90 Report a problem | ||
| 5/3/2022 | Pending sale | $215,000$175/sqft |
Source: Randolph County BOR #22-90 Report a problem | ||
Public tax history
| Year | Property taxes | Tax assessment |
|---|---|---|
| 2024 | $1,861 | $25,240 |
| 2023 | -- | $25,240 +9.4% |
| 2022 | $1,655 | $23,080 |
Find assessor info on the county website
Neighborhood: 65270
Nearby schools
GreatSchools rating
- 4/10Gratz Brown Elementary SchoolGrades: 3-5Distance: 1.1 mi
- 8/10Moberly Middle SchoolGrades: 6-8Distance: 0.8 mi
- 4/10Moberly Sr. High SchoolGrades: 9-12Distance: 0.7 mi
Schools provided by the listing agent
- Elementary: Gratz Brown
- Middle: Moberly Jr Hi
- High: Moberly Sr Hi
Source: CBORMLS. This data may not be complete. We recommend contacting the local school district to confirm school assignments for this home.

