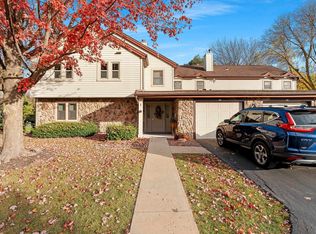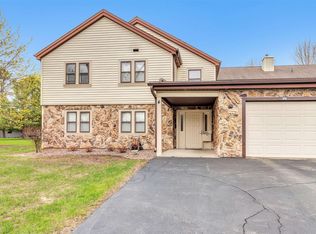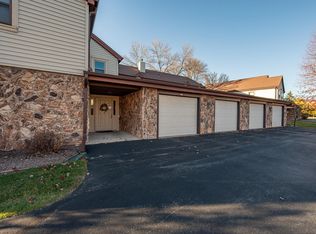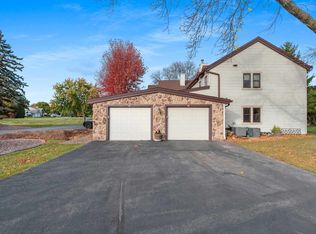Sold
$252,500
1820 Ridgeway Dr Unit 21B, De Pere, WI 54115
2beds
1,545sqft
Condominium
Built in 1982
-- sqft lot
$258,600 Zestimate®
$163/sqft
$1,852 Estimated rent
Home value
$258,600
$222,000 - $300,000
$1,852/mo
Zestimate® history
Loading...
Owner options
Explore your selling options
What's special
This well-cared-for 2-bedroom, 2-bath first-floor condo offers an open-concept floor plan you're sure to love! Fully applianced kitchen features a spacious leathered granite island w/built-in storage, seamlessly opening to a cozy seating area complete with gas fireplace & 2 sets of patio doors that lead to a covered patio w/additional storage and overlooking green space. A flexible formal dining area provides options for a dining rm, home office, or additional sitting space. The primary bedroom boasts a walk-in closet, open vanity area, and a private en-suite with tub/shower & toilet. Laundry area w/washer & dryer included, plus storage space. Recent updates: Windows 2023 Master vanity & cabinet 2024 GFA 2020. 1.5 car attached.
Zillow last checked: 8 hours ago
Listing updated: August 16, 2025 at 03:01am
Listed by:
Michelle Tavera 920-360-9072,
Coldwell Banker Real Estate Group
Bought with:
Ross Kroll
NextHome Select Realty
Source: RANW,MLS#: 50306516
Facts & features
Interior
Bedrooms & bathrooms
- Bedrooms: 2
- Bathrooms: 2
- Full bathrooms: 2
Bedroom 1
- Level: Main
- Dimensions: 14X12
Bedroom 2
- Level: Main
- Dimensions: 11X10
Formal dining room
- Level: Main
- Dimensions: 11X9
Kitchen
- Level: Main
- Dimensions: 17X14
Living room
- Level: Main
- Dimensions: 14X10
Other
- Description: Foyer
- Level: Main
- Dimensions: 7X6
Other
- Description: Laundry
- Level: Main
- Dimensions: 6X7
Heating
- Forced Air
Cooling
- Forced Air, Central Air
Appliances
- Included: Dishwasher, Disposal, Dryer, Microwave, Range, Refrigerator
Features
- High Speed Internet, Kitchen Island
- Number of fireplaces: 1
- Fireplace features: One, Gas
Interior area
- Total interior livable area: 1,545 sqft
- Finished area above ground: 1,545
- Finished area below ground: 0
Property
Parking
- Parking features: Garage, Attached, Garage Door Opener
- Has attached garage: Yes
Features
- Patio & porch: Patio
Details
- Parcel number: ED1164V6
- Zoning: Residential
- Special conditions: Arms Length
Construction
Type & style
- Home type: Condo
- Property subtype: Condominium
Materials
- Stone, Vinyl Siding
Condition
- New construction: No
- Year built: 1982
Utilities & green energy
- Sewer: Public Sewer
- Water: Public
Community & neighborhood
Location
- Region: De Pere
HOA & financial
HOA
- Has HOA: Yes
- HOA fee: $230 monthly
- Amenities included: Common Green Space
- Association name: River Park Condominiums
Price history
| Date | Event | Price |
|---|---|---|
| 8/8/2025 | Sold | $252,500-2.8%$163/sqft |
Source: RANW #50306516 Report a problem | ||
| 7/10/2025 | Contingent | $259,900$168/sqft |
Source: | ||
| 6/20/2025 | Listed for sale | $259,900$168/sqft |
Source: | ||
| 5/12/2025 | Pending sale | $259,900$168/sqft |
Source: | ||
| 5/12/2025 | Contingent | $259,900$168/sqft |
Source: | ||
Public tax history
| Year | Property taxes | Tax assessment |
|---|---|---|
| 2024 | $3,520 +7.3% | $223,500 +3.5% |
| 2023 | $3,281 +15.7% | $215,900 +20% |
| 2022 | $2,836 +15.5% | $179,900 +23.3% |
Find assessor info on the county website
Neighborhood: 54115
Nearby schools
GreatSchools rating
- 7/10Dickinson Elementary SchoolGrades: PK-4Distance: 1 mi
- 9/10De Pere Middle SchoolGrades: 7-8Distance: 0.8 mi
- 9/10De Pere High SchoolGrades: 9-12Distance: 0.7 mi

Get pre-qualified for a loan
At Zillow Home Loans, we can pre-qualify you in as little as 5 minutes with no impact to your credit score.An equal housing lender. NMLS #10287.



