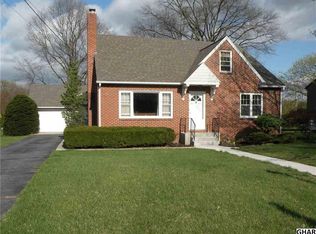Sold for $340,000
$340,000
1820 Ridgeview Dr, Carlisle, PA 17013
3beds
1,374sqft
Single Family Residence
Built in 1959
0.63 Acres Lot
$-- Zestimate®
$247/sqft
$1,823 Estimated rent
Home value
Not available
Estimated sales range
Not available
$1,823/mo
Zestimate® history
Loading...
Owner options
Explore your selling options
What's special
Solid brick construction, a spacious lot, and unbeatable value — this well-maintained 3-bedroom, 2-bath home offers lasting quality you can feel. Built with durable brick that would be costly to replicate today, this home combines craftsmanship with comfort on a beautiful 0.63-acre lot. Nestled in a quiet neighborhood near a local park and just minutes from town conveniences, the property offers the perfect balance of privacy and accessibility. Inside, you'll find a thoughtful layout with two full bathrooms, laundry hookups both upstairs and in the basement, and a partially finished lower level complete with a second kitchen setup — ideal for extended family, entertaining, or flexible use. Step outside to enjoy the fenced-in backyard, concrete patio, and two storage sheds on a level, beautifully kept lot. Additional highlights include a 2-car garage, newer roof replaced in late 2019, and the enduring appeal of quality brick construction at a great price. Schedule your showing today!
Zillow last checked: 8 hours ago
Listing updated: June 09, 2025 at 02:25pm
Listed by:
Lauren Gardner 717-609-6059,
Keller Williams of Central PA,
Co-Listing Agent: John Gardner 717-440-8935,
Keller Williams of Central PA
Bought with:
Michael Firestone, RS324008
Keller Williams Keystone Realty
Source: Bright MLS,MLS#: PACB2041710
Facts & features
Interior
Bedrooms & bathrooms
- Bedrooms: 3
- Bathrooms: 2
- Full bathrooms: 2
- Main level bathrooms: 2
- Main level bedrooms: 3
Basement
- Area: 0
Heating
- Hot Water, Oil
Cooling
- Central Air, Electric
Appliances
- Included: Electric Water Heater
Features
- Basement: Partially Finished,Interior Entry
- Number of fireplaces: 2
- Fireplace features: Wood Burning, Other
Interior area
- Total structure area: 1,374
- Total interior livable area: 1,374 sqft
- Finished area above ground: 1,374
- Finished area below ground: 0
Property
Parking
- Total spaces: 2
- Parking features: Garage Faces Front, Attached
- Attached garage spaces: 2
Accessibility
- Accessibility features: None
Features
- Levels: One
- Stories: 1
- Pool features: None
Lot
- Size: 0.63 Acres
Details
- Additional structures: Above Grade, Below Grade
- Parcel number: 29171585178
- Zoning: LOW-MED RESIDENTIAL
- Zoning description: Low to Medium Density Residential
- Special conditions: Standard
Construction
Type & style
- Home type: SingleFamily
- Architectural style: Ranch/Rambler
- Property subtype: Single Family Residence
Materials
- Brick
- Foundation: Permanent
Condition
- New construction: No
- Year built: 1959
Utilities & green energy
- Sewer: Public Sewer
- Water: Public
Community & neighborhood
Location
- Region: Carlisle
- Subdivision: Basin Hill Heights
- Municipality: NORTH MIDDLETON TWP
Other
Other facts
- Listing agreement: Exclusive Right To Sell
- Listing terms: Cash,Conventional,FHA,VA Loan
- Ownership: Fee Simple
Price history
| Date | Event | Price |
|---|---|---|
| 6/9/2025 | Sold | $340,000+0%$247/sqft |
Source: | ||
| 5/13/2025 | Pending sale | $339,900$247/sqft |
Source: | ||
| 5/7/2025 | Listed for sale | $339,900-11.7%$247/sqft |
Source: | ||
| 3/30/2025 | Listing removed | -- |
Source: Owner Report a problem | ||
| 3/1/2025 | Listed for sale | $384,900$280/sqft |
Source: Owner Report a problem | ||
Public tax history
| Year | Property taxes | Tax assessment |
|---|---|---|
| 2025 | $3,937 +5.7% | $187,900 |
| 2024 | $3,725 +2.1% | $187,900 |
| 2023 | $3,650 +1.6% | $187,900 |
Find assessor info on the county website
Neighborhood: Schlusser
Nearby schools
GreatSchools rating
- 4/10Hamilton El SchoolGrades: K-5Distance: 1 mi
- 6/10Wilson Middle SchoolGrades: 6-8Distance: 1.8 mi
- 6/10Carlisle Area High SchoolGrades: 9-12Distance: 2 mi
Schools provided by the listing agent
- High: Carlisle Area
- District: Carlisle Area
Source: Bright MLS. This data may not be complete. We recommend contacting the local school district to confirm school assignments for this home.

Get pre-qualified for a loan
At Zillow Home Loans, we can pre-qualify you in as little as 5 minutes with no impact to your credit score.An equal housing lender. NMLS #10287.
