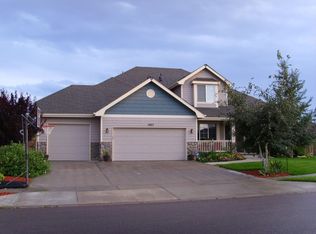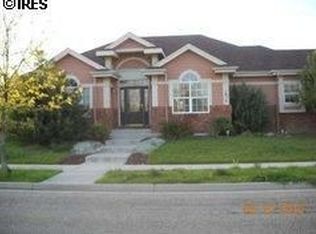Luxury design by Ridgeway Custom Homes. Former builder's personal home. 5 bedrooms, 4 bathrooms. Main floor living+elegantly finished basement. Impressive stone exterior. Formal entry. Eye-popping wood floors. Stone fireplace. Granite and quartz counters. Generous tile finish. 2 main floor bedroom suites. Main floor study and office. Gourmet kitchen, large island, stainless appliances, gas stove.Walk-in pantry. 4-car+ garage.Covered patio.Private backyard.Richards Lake privileges. Pre-inspected.
This property is off market, which means it's not currently listed for sale or rent on Zillow. This may be different from what's available on other websites or public sources.

