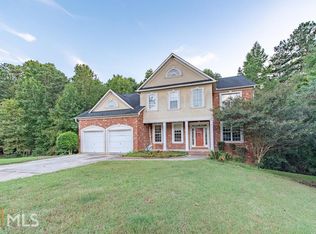NEW PRICE! This custom-built home is situated on 3.4 acres! Price also includes a 1 acre tract with a 2 stall horse barn on paved parking that can be converted to additional living quarters or make a great studio. Interior boasts 4 spacious bedrooms, 4 bathrooms, large/open kitchen, lots of windows, finished basement, oversized DR w/vaulted ceiling, 2 fireplaces, and more. Exterior provides a beautiful wrap around screened porch, spacious covered deck and lower patio area, greenhouse, mature landscaping, & long driveway. Land offers mature hardwoods and nearly 1/2 acre lake stocked with bass and brim. This secluded home is conveniently located near Camp Creek Marketplace shopping, 10 minutes to I-20 and 12 minutes to I-285 and airport. Motivated seller!
This property is off market, which means it's not currently listed for sale or rent on Zillow. This may be different from what's available on other websites or public sources.
