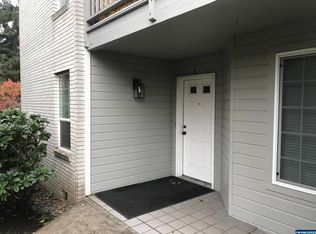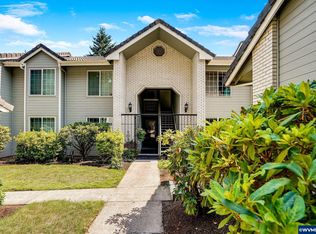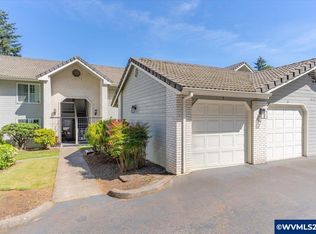Sold for $300,000
Listed by:
LAURIE DAVIS Agent:503-851-2456,
Coldwell Banker Mountain West Real Estate, Inc.,
TERRI JUDD,
Coldwell Banker Mountain West Real Estate, Inc.
Bought with: Non-Member Sale
$300,000
1820 Rees Hill Rd SE APT 12, Salem, OR 97306
3beds
1,515sqft
Single Family Residence
Built in 1989
758 Square Feet Lot
$361,300 Zestimate®
$198/sqft
$2,255 Estimated rent
Home value
$361,300
$340,000 - $383,000
$2,255/mo
Zestimate® history
Loading...
Owner options
Explore your selling options
What's special
Bring your creative mind to make this condo what you desire. Needs TLC BUT Wonderful location and main floor end unit with lake view. Great floor plan with 3 bedrooms & 2 full baths. Main bath is beautifully updated. Master with walk-in closet, garden tub & double sinks in bath. Gas fireplace, charming outdoor space to take in the view. Large single car garage Easy care living/lifestyle. Easy I-5 access. Extra parking for guests. Kitchen faucet & garbage disposal have been replaced.
Zillow last checked: 8 hours ago
Listing updated: July 31, 2023 at 09:03am
Listed by:
LAURIE DAVIS Agent:503-851-2456,
Coldwell Banker Mountain West Real Estate, Inc.,
TERRI JUDD,
Coldwell Banker Mountain West Real Estate, Inc.
Bought with:
NOM NON-MEMBER SALE
Non-Member Sale
Source: WVMLS,MLS#: 806770
Facts & features
Interior
Bedrooms & bathrooms
- Bedrooms: 3
- Bathrooms: 2
- Full bathrooms: 2
- Main level bathrooms: 2
Primary bedroom
- Level: Main
Bedroom 2
- Level: Main
Bedroom 3
- Level: Main
Dining room
- Features: Area (Combination)
- Level: Main
Kitchen
- Level: Main
Living room
- Level: Main
Heating
- Forced Air
Cooling
- Central Air
Appliances
- Included: Dishwasher, Disposal, Electric Water Heater
Features
- Flooring: Carpet, Wood
- Has fireplace: Yes
- Fireplace features: Living Room
Interior area
- Total structure area: 1,515
- Total interior livable area: 1,515 sqft
Property
Parking
- Total spaces: 1
- Parking features: Detached
- Garage spaces: 1
Features
- Levels: One
- Stories: 1
- Has water view: Yes
- Waterfront features: Waterfront
Lot
- Size: 758 sqft
- Features: Common Area, Landscaped
Details
- Parcel number: 569815
- Zoning: RM2
Construction
Type & style
- Home type: SingleFamily
- Property subtype: Single Family Residence
Materials
- Foundation: Continuous
- Roof: Composition
Condition
- New construction: No
- Year built: 1989
Utilities & green energy
- Water: Public
- Utilities for property: Water Connected
Community & neighborhood
Location
- Region: Salem
- Subdivision: Cinnamon Lakes Condos
HOA & financial
HOA
- Has HOA: Yes
- HOA fee: $386 monthly
Other
Other facts
- Listing agreement: Exclusive Right To Sell
- Price range: $300K - $300K
- Listing terms: Cash,Conventional
Price history
| Date | Event | Price |
|---|---|---|
| 7/28/2023 | Sold | $300,000-3.2%$198/sqft |
Source: | ||
| 7/6/2023 | Contingent | $310,000$205/sqft |
Source: | ||
| 6/29/2023 | Listed for sale | $310,000+116.8%$205/sqft |
Source: | ||
| 8/29/2013 | Sold | $143,000-4.6%$94/sqft |
Source: Public Record Report a problem | ||
| 4/18/2013 | Listed for sale | $149,900$99/sqft |
Source: Coldwell Banker Mountain West Real Estate, Inc. #663140 Report a problem | ||
Public tax history
| Year | Property taxes | Tax assessment |
|---|---|---|
| 2025 | $5,173 +28.2% | $251,800 +22.5% |
| 2024 | $4,036 +3% | $205,560 +6.1% |
| 2023 | $3,917 +2.9% | $193,770 |
Find assessor info on the county website
Neighborhood: South Gateway
Nearby schools
GreatSchools rating
- 2/10Battle Creek Elementary SchoolGrades: K-5Distance: 0.6 mi
- 5/10Judson Middle SchoolGrades: 6-8Distance: 2.5 mi
- 6/10Sprague High SchoolGrades: 9-12Distance: 3.5 mi
Schools provided by the listing agent
- Elementary: Battlecreek
- Middle: Judson
- High: Sprague
Source: WVMLS. This data may not be complete. We recommend contacting the local school district to confirm school assignments for this home.

Get pre-qualified for a loan
At Zillow Home Loans, we can pre-qualify you in as little as 5 minutes with no impact to your credit score.An equal housing lender. NMLS #10287.


