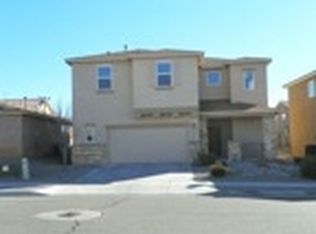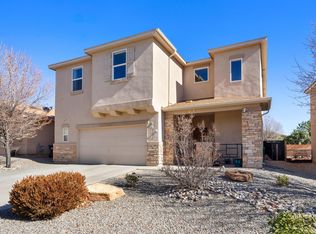Single story home in the heart of Cabezon, waiting for new owner. Surrounded by parks, trails and community events, this home is ready to be sold. Bright & open floorplan with a large kitchen that opens to the living area and includes a sit at bar, large pantry, solid surface counters and lots of cabinet space. Neutral colors throughout. Large master suite with soaking tub, separate shower and walk-in closet. Other rooms are bright and open. Home includes water softener and extra storage in finished garage. Backyard covered patio with extended seating area and low maintenance front yard. Don't miss your chance to own this great home, schedule a showing today.
This property is off market, which means it's not currently listed for sale or rent on Zillow. This may be different from what's available on other websites or public sources.

