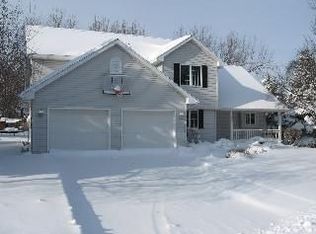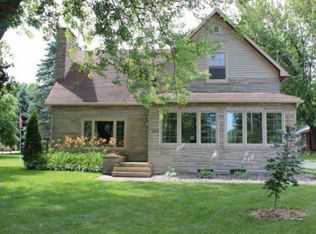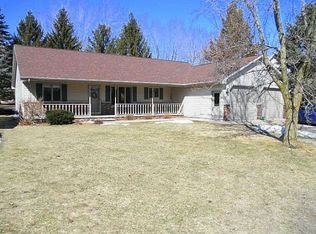Sold
$212,000
1820 Pershing Rd, New London, WI 54961
3beds
1,544sqft
Single Family Residence
Built in 1950
1.25 Acres Lot
$224,200 Zestimate®
$137/sqft
$1,377 Estimated rent
Home value
$224,200
$206,000 - $242,000
$1,377/mo
Zestimate® history
Loading...
Owner options
Explore your selling options
What's special
Unique property in the heart of the City of New London with 1.247 ACRES!!! Can we say HUGE YARD right in the city?!? 3bedroom, 1bath, one level ranch home w/2.5car heated detached garage. Home has central air, a faux brick fireplace, huge laundry/mudroom area, a low-maintenance polymer deck, fenced garden area, city water & sewer, and TWO storage sheds. All appliances including washer/dryer are included. Property is in a great location close to the Wolf River, schools, parks, the aquatic/fitness center & The Waters supper club. Updates include: Windows 2000, Deck & Patio Door 2005, Furnace 2010, Water Heater 2016, Water Softener 2018, Partial Roof 2020. Kitchen Sink/Faucet 2022, New Flooring, Interior & Exterior Paint 2024
Zillow last checked: 8 hours ago
Listing updated: June 09, 2025 at 03:01am
Listed by:
Lisa Maes 715-942-6787,
First Weber, Inc.
Bought with:
Kim Marty
Century 21 Ace Realty
Source: RANW,MLS#: 50305519
Facts & features
Interior
Bedrooms & bathrooms
- Bedrooms: 3
- Bathrooms: 1
- Full bathrooms: 1
Bedroom 1
- Level: Main
- Dimensions: 11x12
Bedroom 2
- Level: Main
- Dimensions: 13x10
Bedroom 3
- Level: Main
- Dimensions: 11x9
Kitchen
- Level: Main
- Dimensions: 15x12
Living room
- Level: Main
- Dimensions: 18x12
Other
- Description: Bonus Room
- Level: Main
- Dimensions: 24x10
Other
- Description: Laundry
- Level: Main
- Dimensions: 12x18
Heating
- Forced Air
Cooling
- Forced Air, Central Air
Appliances
- Included: Dishwasher, Dryer, Microwave, Range, Refrigerator, Washer, Water Softener Owned
Features
- At Least 1 Bathtub, Cable Available
- Has fireplace: No
- Fireplace features: None
Interior area
- Total interior livable area: 1,544 sqft
- Finished area above ground: 1,544
- Finished area below ground: 0
Property
Parking
- Total spaces: 2
- Parking features: Detached, Heated Garage, Garage Door Opener
- Garage spaces: 2
Accessibility
- Accessibility features: 1st Floor Bedroom, 1st Floor Full Bath, Laundry 1st Floor, Level Drive, Level Lot, Low Pile Or No Carpeting
Features
- Patio & porch: Deck
Lot
- Size: 1.25 Acres
Details
- Parcel number: 3313342
- Zoning: Residential
- Special conditions: Arms Length
Construction
Type & style
- Home type: SingleFamily
- Architectural style: Ranch
- Property subtype: Single Family Residence
Materials
- Aluminum Siding
- Foundation: Slab
Condition
- New construction: No
- Year built: 1950
Utilities & green energy
- Sewer: Public Sewer
- Water: Public
Community & neighborhood
Location
- Region: New London
Price history
| Date | Event | Price |
|---|---|---|
| 5/30/2025 | Sold | $212,000-5.8%$137/sqft |
Source: RANW #50305519 Report a problem | ||
| 4/9/2025 | Contingent | $225,000$146/sqft |
Source: | ||
| 3/27/2025 | Listed for sale | $225,000+105.9%$146/sqft |
Source: RANW #50305519 Report a problem | ||
| 4/23/2021 | Sold | $109,300-8.2%$71/sqft |
Source: RANW #50236171 Report a problem | ||
| 3/3/2021 | Listed for sale | $119,000$77/sqft |
Source: Coldwell Banker Real Estate Group #50236171 Report a problem | ||
Public tax history
| Year | Property taxes | Tax assessment |
|---|---|---|
| 2024 | $2,561 +3.3% | $106,200 |
| 2023 | $2,479 +2% | $106,200 |
| 2022 | $2,429 -2.1% | $106,200 |
Find assessor info on the county website
Neighborhood: 54961
Nearby schools
GreatSchools rating
- 4/10Parkview Elementary SchoolGrades: PK-4Distance: 0.3 mi
- 7/10New London Middle SchoolGrades: 5-8Distance: 0.6 mi
- 5/10New London High SchoolGrades: 9-12Distance: 0.7 mi

Get pre-qualified for a loan
At Zillow Home Loans, we can pre-qualify you in as little as 5 minutes with no impact to your credit score.An equal housing lender. NMLS #10287.


