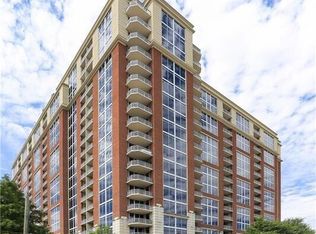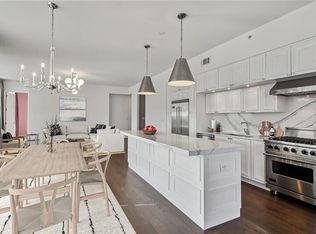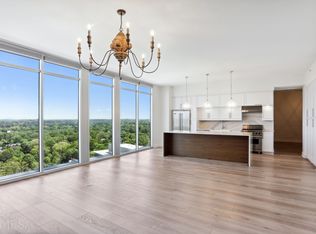Closed
$548,500
1820 Peachtree Rd #1806, Atlanta, GA 30309
2beds
1,235sqft
Condominium
Built in 2010
-- sqft lot
$496,300 Zestimate®
$444/sqft
$3,341 Estimated rent
Home value
$496,300
$427,000 - $576,000
$3,341/mo
Zestimate® history
Loading...
Owner options
Explore your selling options
What's special
Fabulous price on this Penthouse condo on the 18th floor of The Brookwood. No one above you with high ceiling s and fantastic city views. Newly painted, redone hardwood, nothing to do but unpack. Double balconies off each bedroom, all ensuite baths done with Carrera marble. Chefs kitchen has incredible large island, with Viking appliances and gas cooktop. Lots of cabinet space. The washer/dryer will remain with the unit. Open living and dining room with floor to ceiling glass overlooking your incredible views. Enjoy all the amenities The Brookwood has to offer including, 24/7 concierge service, a fitness center, saltwater pool, outdoor fireplace and grills including smoker, billiard room, club room, business center, a dog park and 2 guest suites, perfect for out of town guests. Also wine lockers and conference room. There are two covered assigned parking spots. assigned There are 3 restaurants to choose from including Botica, O-sha Thai Sushi, and Egg Harbor Cafe, along with several others you can walk to. Fabulous location walking distance to the Beltline, and midway between Midtown and Buckhead. Rental permits can still be available also. Run to this one!!
Zillow last checked: 8 hours ago
Listing updated: December 01, 2023 at 02:07pm
Listed by:
Jan Brownfield 678-427-9799,
Harry Norman Realtors,
Rocky Seaman 678-362-0712,
Harry Norman Realtors
Bought with:
Michael Bunch, 173615
Keller Williams Realty First Atlanta
Source: GAMLS,MLS#: 10152035
Facts & features
Interior
Bedrooms & bathrooms
- Bedrooms: 2
- Bathrooms: 3
- Full bathrooms: 2
- 1/2 bathrooms: 1
- Main level bathrooms: 2
- Main level bedrooms: 2
Kitchen
- Features: Breakfast Area, Breakfast Bar, Solid Surface Counters
Heating
- Forced Air, Zoned
Cooling
- Central Air, Zoned
Appliances
- Included: Gas Water Heater, Washer, Cooktop, Dishwasher, Disposal, Ice Maker, Microwave, Oven/Range (Combo), Refrigerator, Stainless Steel Appliance(s)
- Laundry: In Hall
Features
- High Ceilings, Double Vanity, Separate Shower, Walk-In Closet(s), Master On Main Level, Split Bedroom Plan
- Flooring: Hardwood
- Windows: Double Pane Windows
- Basement: None
- Has fireplace: No
- Common walls with other units/homes: No One Above
Interior area
- Total structure area: 1,235
- Total interior livable area: 1,235 sqft
- Finished area above ground: 1,235
- Finished area below ground: 0
Property
Parking
- Parking features: Assigned, Garage Door Opener, Garage, Side/Rear Entrance
- Has garage: Yes
Features
- Levels: One
- Stories: 1
- Patio & porch: Deck
- Exterior features: Balcony
- Has private pool: Yes
- Pool features: In Ground
- Has view: Yes
- View description: City
- Body of water: None
Lot
- Features: Other
Details
- Parcel number: 0.0
- Other equipment: Electric Air Filter
Construction
Type & style
- Home type: Condo
- Architectural style: Other
- Property subtype: Condominium
Materials
- Other
- Foundation: Slab
- Roof: Composition
Condition
- Resale
- New construction: No
- Year built: 2010
Utilities & green energy
- Sewer: Public Sewer
- Water: Public
- Utilities for property: Cable Available, Electricity Available, High Speed Internet, Natural Gas Available, Phone Available, Sewer Available, Water Available
Community & neighborhood
Security
- Security features: Open Access
Community
- Community features: Clubhouse, Fitness Center, Pool, Near Public Transport, Near Shopping
Location
- Region: Atlanta
- Subdivision: The Brookwood
HOA & financial
HOA
- Has HOA: Yes
- HOA fee: $597 annually
- Services included: Insurance, Maintenance Structure, Trash, Maintenance Grounds, Pest Control, Security, Sewer, Swimming
Other
Other facts
- Listing agreement: Exclusive Right To Sell
Price history
| Date | Event | Price |
|---|---|---|
| 8/31/2023 | Sold | $548,500-2.9%$444/sqft |
Source: | ||
| 8/25/2023 | Pending sale | $564,900$457/sqft |
Source: | ||
| 7/11/2023 | Price change | $564,900-3.4%$457/sqft |
Source: | ||
| 6/18/2023 | Price change | $585,000-2.5%$474/sqft |
Source: | ||
| 5/15/2023 | Price change | $600,000-7.7%$486/sqft |
Source: | ||
Public tax history
Tax history is unavailable.
Neighborhood: Ardmore
Nearby schools
GreatSchools rating
- 5/10Rivers Elementary SchoolGrades: PK-5Distance: 1 mi
- 6/10Sutton Middle SchoolGrades: 6-8Distance: 2.1 mi
- 8/10North Atlanta High SchoolGrades: 9-12Distance: 5.2 mi
Schools provided by the listing agent
- Elementary: Rivers
- Middle: Sutton
- High: North Atlanta
Source: GAMLS. This data may not be complete. We recommend contacting the local school district to confirm school assignments for this home.
Get a cash offer in 3 minutes
Find out how much your home could sell for in as little as 3 minutes with a no-obligation cash offer.
Estimated market value
$496,300


