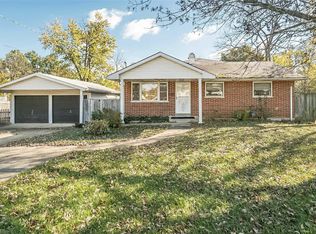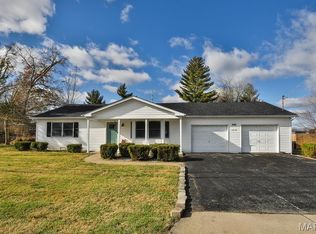Caren E Kelly 636-575-9551,
Coldwell Banker Realty - Gundaker,
Jewel W Kelly 314-677-7708,
Coldwell Banker Realty - Gundaker
1820 Oak Tree St, Saint Peters, MO 63376
Home value
$317,200
$295,000 - $339,000
$2,086/mo
Loading...
Owner options
Explore your selling options
What's special
Zillow last checked: 8 hours ago
Listing updated: April 28, 2025 at 04:32pm
Caren E Kelly 636-575-9551,
Coldwell Banker Realty - Gundaker,
Jewel W Kelly 314-677-7708,
Coldwell Banker Realty - Gundaker
Liz Fendler, 2008014211
Paradigm Realty
Facts & features
Interior
Bedrooms & bathrooms
- Bedrooms: 3
- Bathrooms: 2
- Full bathrooms: 2
- Main level bathrooms: 2
- Main level bedrooms: 3
Primary bedroom
- Features: Floor Covering: Wood, Wall Covering: None
- Level: Main
- Area: 144
- Dimensions: 12x12
Bedroom
- Features: Floor Covering: Wood, Wall Covering: None
- Level: Main
- Area: 90
- Dimensions: 9x10
Bedroom
- Features: Floor Covering: Wood, Wall Covering: None
- Level: Main
- Area: 99
- Dimensions: 9x11
Dining room
- Features: Floor Covering: Wood, Wall Covering: None
- Level: Main
- Area: 108
- Dimensions: 12x9
Kitchen
- Features: Floor Covering: Wood, Wall Covering: None
- Level: Main
- Area: 132
- Dimensions: 12x11
Living room
- Features: Floor Covering: Wood, Wall Covering: None
- Level: Main
- Area: 176
- Dimensions: 16x11
Heating
- Natural Gas, Forced Air
Cooling
- Central Air, Electric
Appliances
- Included: Dishwasher, Disposal, Ice Maker, Electric Range, Electric Oven, Refrigerator, Stainless Steel Appliance(s), Electric Water Heater
Features
- Shower, Kitchen/Dining Room Combo, Kitchen Island, Pantry, Open Floorplan, Vaulted Ceiling(s)
- Flooring: Hardwood
- Doors: Sliding Doors
- Basement: Sump Pump,Unfinished
- Has fireplace: No
Interior area
- Total structure area: 1,092
- Total interior livable area: 1,092 sqft
- Finished area above ground: 1,092
Property
Parking
- Total spaces: 1
- Parking features: Additional Parking, Attached, Garage
- Attached garage spaces: 1
Features
- Levels: One
Lot
- Size: 0.51 Acres
- Dimensions: 113 x 188 x 107 x 192
- Features: Adjoins Wooded Area, Level
Details
- Parcel number: 30004430302000C.0000000
- Special conditions: Standard
Construction
Type & style
- Home type: SingleFamily
- Architectural style: Traditional,Ranch
- Property subtype: Single Family Residence
Condition
- Year built: 1965
Utilities & green energy
- Sewer: Public Sewer
- Water: Public
Community & neighborhood
Security
- Security features: Smoke Detector(s)
Location
- Region: Saint Peters
- Subdivision: Hi Pt Ac
Other
Other facts
- Listing terms: Cash,Conventional,FHA,VA Loan
- Ownership: Private
- Road surface type: Concrete
Price history
| Date | Event | Price |
|---|---|---|
| 5/21/2024 | Sold | -- |
Source: | ||
| 4/20/2024 | Pending sale | $275,000$252/sqft |
Source: | ||
| 4/19/2024 | Listed for sale | $275,000+10.4%$252/sqft |
Source: | ||
| 12/16/2021 | Sold | -- |
Source: | ||
| 11/8/2021 | Pending sale | $249,000$228/sqft |
Source: | ||
Public tax history
| Year | Property taxes | Tax assessment |
|---|---|---|
| 2024 | $2,608 +0.1% | $37,155 |
| 2023 | $2,605 +13.4% | $37,155 +21.6% |
| 2022 | $2,297 | $30,546 +21.4% |
Find assessor info on the county website
Neighborhood: 63376
Nearby schools
GreatSchools rating
- 4/10Fairmount Elementary SchoolGrades: K-5Distance: 1.4 mi
- 7/10Hollenbeck Middle SchoolGrades: 6-8Distance: 3 mi
- 8/10Francis Howell North High SchoolGrades: 9-12Distance: 1.3 mi
Schools provided by the listing agent
- Elementary: Fairmount Elem.
- Middle: Hollenbeck Middle
- High: Francis Howell North High
Source: MARIS. This data may not be complete. We recommend contacting the local school district to confirm school assignments for this home.
Get a cash offer in 3 minutes
Find out how much your home could sell for in as little as 3 minutes with a no-obligation cash offer.
$317,200
Get a cash offer in 3 minutes
Find out how much your home could sell for in as little as 3 minutes with a no-obligation cash offer.
$317,200

