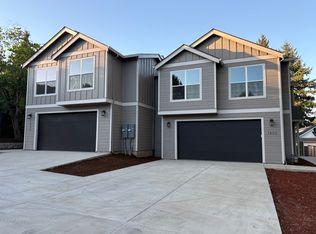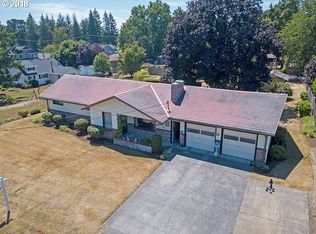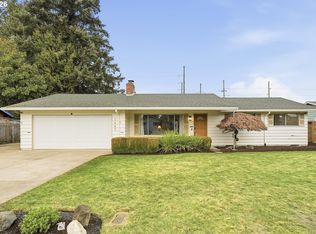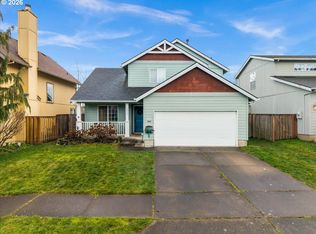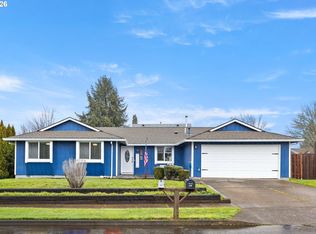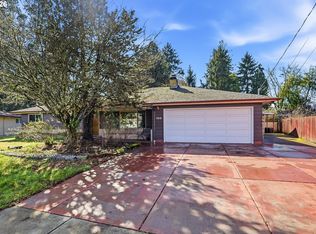Goldilocks house! This restored ranch has all the right moves in all the right places. Ideal layout with three bedrooms, generous living, true dining room, stylish kitchen and dedicated laundry/mudroom. Charming wood floors, vintage details, cozy fireplace & updates abound. Highlights of the impressive list of recent investments (2022) include: New roof, new A/C, new interior and exterior paint, new garage door, new fencing and new concrete driveway, back patio, and fire pit. Huge garage and even more impressive back yard-perfect for gardening, playing catch, entertaining, hammock naps and zoomies. Close to the historic downtown of charming Forest Grove. Enjoy this small idyllic university town nestled near forests, farms and wine country, just a short commute to the Portland metro area.
Active
Price cut: $14K (2/13)
$485,000
1820 NW Thatcher Rd, Forest Grove, OR 97116
3beds
1,285sqft
Est.:
Residential, Single Family Residence
Built in 1955
0.26 Acres Lot
$-- Zestimate®
$377/sqft
$-- HOA
What's special
Huge garageCozy fireplaceGenerous livingTrue dining roomBack patioFire pitCharming wood floors
- 36 days |
- 2,198 |
- 120 |
Zillow last checked: 8 hours ago
Listing updated: February 12, 2026 at 02:39pm
Listed by:
Paul Rastler neportland@johnlscott.com,
John L. Scott Portland Central,
Janna Green 541-921-3153,
John L. Scott Portland Central
Source: RMLS (OR),MLS#: 421564519
Tour with a local agent
Facts & features
Interior
Bedrooms & bathrooms
- Bedrooms: 3
- Bathrooms: 2
- Full bathrooms: 1
- Partial bathrooms: 1
- Main level bathrooms: 2
Rooms
- Room types: Laundry, Bedroom 2, Bedroom 3, Dining Room, Family Room, Kitchen, Living Room, Primary Bedroom
Primary bedroom
- Features: Bathroom, Hardwood Floors, Closet
- Level: Main
- Area: 132
- Dimensions: 12 x 11
Bedroom 2
- Features: Hardwood Floors, Closet
- Level: Main
- Area: 99
- Dimensions: 11 x 9
Bedroom 3
- Features: Hardwood Floors, Closet
- Level: Main
- Area: 120
- Dimensions: 12 x 10
Dining room
- Features: Kitchen Dining Room Combo, Living Room Dining Room Combo, Laminate Flooring
- Level: Main
- Area: 90
- Dimensions: 10 x 9
Kitchen
- Features: Builtin Refrigerator, Dishwasher, Kitchen Dining Room Combo, Free Standing Range, Laminate Flooring
- Level: Main
- Area: 108
- Width: 9
Living room
- Features: Fireplace, Hardwood Floors, Living Room Dining Room Combo
- Level: Main
- Area: 300
- Dimensions: 15 x 20
Heating
- Heat Pump, Fireplace(s)
Cooling
- Central Air
Appliances
- Included: Dishwasher, Free-Standing Range, Free-Standing Refrigerator, Range Hood, Washer/Dryer, Built-In Refrigerator, Electric Water Heater, Tank Water Heater
- Laundry: Laundry Room
Features
- Ceiling Fan(s), Sink, Closet, Kitchen Dining Room Combo, Living Room Dining Room Combo, Bathroom, Tile
- Flooring: Hardwood, Laminate, Tile
- Windows: Double Pane Windows
- Basement: Crawl Space
- Number of fireplaces: 1
- Fireplace features: Electric
Interior area
- Total structure area: 1,285
- Total interior livable area: 1,285 sqft
Property
Parking
- Total spaces: 2
- Parking features: Driveway, Off Street, Garage Door Opener, Attached
- Attached garage spaces: 2
- Has uncovered spaces: Yes
Accessibility
- Accessibility features: Garage On Main, Ground Level, Main Floor Bedroom Bath, One Level, Parking, Utility Room On Main, Accessibility
Features
- Levels: One
- Stories: 1
- Patio & porch: Patio
- Exterior features: Fire Pit, Garden, Yard
- Fencing: Fenced
- Has view: Yes
- View description: Seasonal, Trees/Woods, Valley
Lot
- Size: 0.26 Acres
- Features: Level, SqFt 10000 to 14999
Details
- Parcel number: R779544
Construction
Type & style
- Home type: SingleFamily
- Architectural style: Ranch
- Property subtype: Residential, Single Family Residence
Materials
- Wood Siding
- Foundation: Concrete Perimeter
- Roof: Composition
Condition
- Resale
- New construction: No
- Year built: 1955
Utilities & green energy
- Sewer: Septic Tank
- Water: Public
Community & HOA
Community
- Security: Sidewalk
HOA
- Has HOA: No
Location
- Region: Forest Grove
Financial & listing details
- Price per square foot: $377/sqft
- Annual tax amount: $4,397
- Date on market: 1/22/2026
- Listing terms: Cash,Conventional,FHA,VA Loan
- Road surface type: Paved
Estimated market value
Not available
Estimated sales range
Not available
Not available
Price history
Price history
| Date | Event | Price |
|---|---|---|
| 2/13/2026 | Price change | $485,000-2.8%$377/sqft |
Source: | ||
| 1/23/2026 | Listed for sale | $499,000+1.8%$388/sqft |
Source: | ||
| 4/12/2023 | Sold | $490,000+3.2%$381/sqft |
Source: | ||
| 3/26/2023 | Pending sale | $475,000$370/sqft |
Source: | ||
| 3/24/2023 | Listed for sale | $475,000$370/sqft |
Source: | ||
| 3/17/2023 | Pending sale | $475,000$370/sqft |
Source: | ||
| 3/16/2023 | Listed for sale | $475,000$370/sqft |
Source: | ||
| 3/2/2023 | Pending sale | $475,000$370/sqft |
Source: | ||
| 2/27/2023 | Listed for sale | $475,000+26.7%$370/sqft |
Source: | ||
| 3/18/2022 | Sold | $375,000$292/sqft |
Source: | ||
| 3/5/2022 | Pending sale | $375,000$292/sqft |
Source: | ||
| 3/3/2022 | Listed for sale | $375,000$292/sqft |
Source: | ||
Public tax history
Public tax history
Tax history is unavailable.BuyAbility℠ payment
Est. payment
$2,578/mo
Principal & interest
$2243
Property taxes
$335
Climate risks
Neighborhood: 97116
Nearby schools
GreatSchools rating
- 5/10Harvey Clarke Elementary SchoolGrades: K-4Distance: 0.8 mi
- 3/10Neil Armstrong Middle SchoolGrades: 7-8Distance: 2.9 mi
- 8/10Forest Grove High SchoolGrades: 9-12Distance: 0.4 mi
Schools provided by the listing agent
- Elementary: Harvey Clark
- Middle: Neil Armstrong
- High: Forest Grove
Source: RMLS (OR). This data may not be complete. We recommend contacting the local school district to confirm school assignments for this home.
