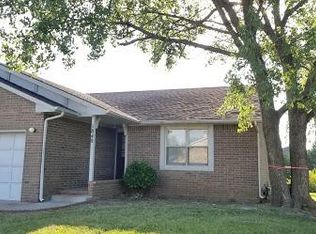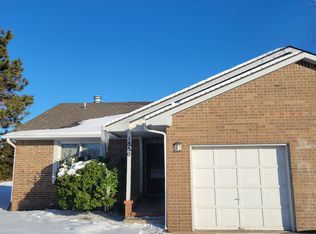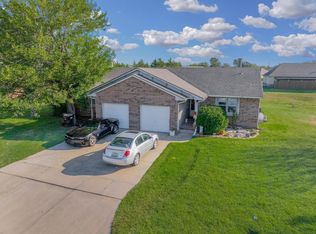Sold
Price Unknown
1820 N Winstead St, Wichita, KS 67206
3beds
1,580sqft
Duplex
Built in 1981
-- sqft lot
$159,600 Zestimate®
$--/sqft
$1,170 Estimated rent
Home value
$159,600
$148,000 - $171,000
$1,170/mo
Zestimate® history
Loading...
Owner options
Explore your selling options
What's special
This property boasts a prime location near popular spots like Bradley Fair and Wichita State University, making it highly desirable for potential buyers. Being close to these amenities ensures convenience and adds to its long-term investment appeal due to consistent demand, especially from university-related activities. A twin unit, offering the advantage of shared maintenance responsibilities with the neighboring property. This setup reduces the burden of upkeep typically associated with single-family homes. However, it's crucial to ensure there are no shared expenses or conflicts with the neighboring unit, maintaining a hassle-free living experience. In summary, this property offers a convenient location, low-maintenance living, and investment potential. Thorough research ensures a well-informed decision for potential buyers.
Zillow last checked: 8 hours ago
Listing updated: May 15, 2024 at 08:04pm
Listed by:
Steve Myers 316-330-4318,
LPT Realty, LLC,
Drew Lampson 316-249-6118,
LPT Realty, LLC
Source: SCKMLS,MLS#: 637537
Facts & features
Interior
Bedrooms & bathrooms
- Bedrooms: 3
- Bathrooms: 2
- Full bathrooms: 2
Primary bedroom
- Description: Carpet
- Level: Main
- Area: 154
- Dimensions: 14x11
Bedroom
- Description: Carpet
- Level: Main
- Area: 80
- Dimensions: 10x8
Bedroom
- Description: Carpet
- Level: Basement
- Area: 99
- Dimensions: 11x9
Family room
- Description: Carpet
- Level: Basement
- Area: 252
- Dimensions: 18x14
Kitchen
- Description: Vinyl
- Level: Main
- Area: 64
- Dimensions: 8x8
Living room
- Description: Carpet
- Level: Main
- Area: 280
- Dimensions: 20x14
Heating
- Forced Air, Natural Gas
Cooling
- Central Air, Electric
Appliances
- Laundry: In Basement, 220 equipment
Features
- Basement: Unfinished
- Number of fireplaces: 1
- Fireplace features: One, Family Room, Wood Burning
Interior area
- Total interior livable area: 1,580 sqft
- Finished area above ground: 960
- Finished area below ground: 620
Property
Parking
- Total spaces: 1
- Parking features: Attached, Garage Door Opener
- Garage spaces: 1
Features
- Levels: One
- Stories: 1
- Patio & porch: Patio
- Exterior features: Guttering - ALL
Lot
- Size: 6,098 sqft
- Features: Standard
Details
- Parcel number: 1130701301047.00
Construction
Type & style
- Home type: MultiFamily
- Architectural style: Ranch
- Property subtype: Duplex
Materials
- Brick
- Foundation: Full, Day Light
- Roof: Composition
Condition
- Year built: 1981
Utilities & green energy
- Utilities for property: Public
Community & neighborhood
Security
- Security features: Security System
Location
- Region: Wichita
- Subdivision: LISA COLE 1ST
HOA & financial
HOA
- Has HOA: No
Other
Other facts
- Ownership: FannieM/FreddieM/FDIC
- Road surface type: Paved
Price history
Price history is unavailable.
Public tax history
| Year | Property taxes | Tax assessment |
|---|---|---|
| 2024 | $1,156 +3.3% | $11,569 +10.4% |
| 2023 | $1,119 -0.4% | $10,483 |
| 2022 | $1,123 +6.6% | -- |
Find assessor info on the county website
Neighborhood: 67206
Nearby schools
GreatSchools rating
- 3/10Price-Harris Communications Magnet Elementary SchoolGrades: PK-5Distance: 1.3 mi
- 4/10Coleman Middle SchoolGrades: 6-8Distance: 0.4 mi
- NAWichita Learning CenterGrades: Distance: 3 mi
Schools provided by the listing agent
- Elementary: Price-Harris
- Middle: Coleman
- High: Southeast
Source: SCKMLS. This data may not be complete. We recommend contacting the local school district to confirm school assignments for this home.


