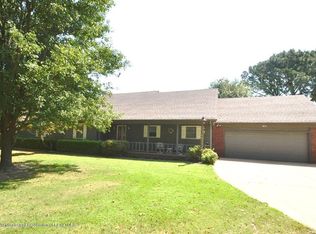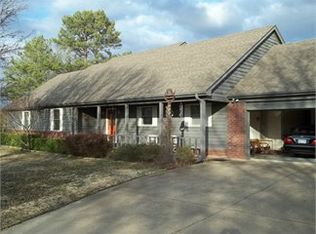Closed
Price Unknown
1820 N Red Banks Rd, Red Banks, MS 38661
3beds
2,423sqft
Residential, Single Family Residence
Built in 1996
8.1 Acres Lot
$432,600 Zestimate®
$--/sqft
$2,217 Estimated rent
Home value
$432,600
Estimated sales range
Not available
$2,217/mo
Zestimate® history
Loading...
Owner options
Explore your selling options
What's special
AMAZING PROPERTY AND HOME. SHARED LAKE, ABOVE GROUND POOL, WRAP AROUND PORCH, 3 BDRMS, 2 AND HALF BATH, SUNROOM, VIEWS IN FRONT AND BACK OF HOUSE, 3 CAR GARAGE WITH STAIRS TO ABOVE FLOORED LOFT, HORSE BARN, AND SO MUCH MORE. HORSES ARE WELCOMED. NOT FAR FROM COLLIERVILLE OR OLIVE BRANCH. REFRIG, W/D, AND FREEZER CAN STAY ALSO.SQ FT ON INTERNET IS NOT CORRECT. APPRAISAL SQ FT 2423. WALK IN CLOSET IN ALL BEDROOMS. LOTS OF STORAGE AND CLOSETS THRU OUT THE HOUSE AND IN THE GARAGE. PEACEFUL COUNTRY LIVING CLOSE TO EVERY WHERE. EASY ACCESS TO HWY 72, I-269 AND 385. SIT ON YOUR WRAP AROUND PORCH AND ENJOY THE PEACE OF COUNTRY LIVING. HOME CAN NOT BE SEEN FROM THE ROAD. GPS WILL TELL YOU TO TURN ONTO GRADY ROAD. THIS IS THE DRIVE TO THE HOME.
Zillow last checked: 8 hours ago
Listing updated: February 05, 2025 at 02:12pm
Listed by:
Pamelia Bryant 901-652-3273,
Sowards & Associates
Bought with:
Chad A Wardlaw, S-51184
Keller Williams Realty (BOF)
Source: MLS United,MLS#: 4076566
Facts & features
Interior
Bedrooms & bathrooms
- Bedrooms: 3
- Bathrooms: 3
- Full bathrooms: 2
- 1/2 bathrooms: 1
Bedroom
- Description: 13x21
- Level: Second
Bedroom
- Description: 13x21
- Level: Second
Primary bathroom
- Description: 16x17
- Level: First
Dining room
- Description: 13x13
- Level: First
Great room
- Description: 21x16
- Level: First
Kitchen
- Description: 13x13
- Level: First
Kitchen
- Description: 13x10
- Level: First
Other
- Description: Entry 12x13
- Level: First
Sunroom
- Description: 17x9
- Level: First
Heating
- Central, Fireplace Insert, Propane
Cooling
- Ceiling Fan(s), Central Air, Dual, Electric, Gas
Appliances
- Included: Built-In Electric Range, Dishwasher, Disposal, Dryer, Electric Cooktop, Electric Range, Electric Water Heater, Microwave, Refrigerator
- Laundry: Laundry Room, Main Level
Features
- Bookcases, Built-in Features, Cathedral Ceiling(s), Ceiling Fan(s), Crown Molding, Kitchen Island, Primary Downstairs, Walk-In Closet(s), Double Vanity, Granite Counters
- Flooring: Carpet, Hardwood, Tile
- Doors: Dead Bolt Lock(s), French Doors
- Windows: Blinds, Double Pane Windows
- Has fireplace: Yes
- Fireplace features: Great Room, Wood Burning Stove
Interior area
- Total structure area: 2,423
- Total interior livable area: 2,423 sqft
Property
Parking
- Total spaces: 3
- Parking features: Attached, Covered, Driveway, Garage Faces Front, Gravel, Storage
- Attached garage spaces: 3
- Has uncovered spaces: Yes
Features
- Levels: Two
- Stories: 2
- Patio & porch: Deck, Rear Porch, Side Porch, Wrap Around
- Exterior features: Lighting, Rain Gutters
- Has private pool: Yes
- Pool features: Above Ground
- Fencing: Gate,Partial
Lot
- Size: 8.10 Acres
- Features: Irregular Lot, Level, Wooded
Details
- Additional structures: Barn(s), Garage(s), Outbuilding
- Parcel number: 1393000109
Construction
Type & style
- Home type: SingleFamily
- Architectural style: Traditional
- Property subtype: Residential, Single Family Residence
Materials
- Vinyl, Siding
- Foundation: Conventional
- Roof: Architectural Shingles
Condition
- New construction: No
- Year built: 1996
Utilities & green energy
- Sewer: Waste Treatment Plant
- Water: Private, Well
- Utilities for property: Electricity Connected, Propane Connected
Community & neighborhood
Security
- Security features: Smoke Detector(s)
Community
- Community features: Fishing, Pool
Location
- Region: Red Banks
- Subdivision: Metes And Bounds
Price history
| Date | Event | Price |
|---|---|---|
| 6/14/2024 | Sold | -- |
Source: MLS United #4076566 Report a problem | ||
| 5/1/2024 | Pending sale | $429,900$177/sqft |
Source: MLS United #4076566 Report a problem | ||
| 4/13/2024 | Listed for sale | $429,900$177/sqft |
Source: MLS United #4076566 Report a problem | ||
Public tax history
| Year | Property taxes | Tax assessment |
|---|---|---|
| 2024 | $2,787 -0.2% | $20,756 -0.2% |
| 2023 | $2,794 +0.2% | $20,802 +0.2% |
| 2022 | $2,787 | $20,756 |
Find assessor info on the county website
Neighborhood: 38661
Nearby schools
GreatSchools rating
- 7/10Holly Springs Primary SchoolGrades: PK-3Distance: 10.7 mi
- 3/10Holly Springs Junior High SchoolGrades: 7-8Distance: 10.4 mi
- 6/10Holly Springs High SchoolGrades: 9-12Distance: 10.3 mi
Schools provided by the listing agent
- Elementary: Marshall County
- Middle: Marshall County
- High: Marshall County
Source: MLS United. This data may not be complete. We recommend contacting the local school district to confirm school assignments for this home.

