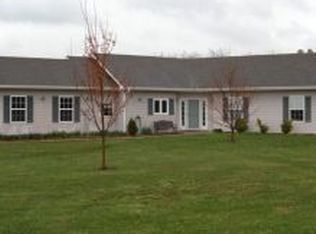Sold
Price Unknown
1820 N Hemlock Ridge Rd, Rocheport, MO 65279
4beds
3,680sqft
Single Family Residence
Built in 1999
10.74 Acres Lot
$592,300 Zestimate®
$--/sqft
$2,643 Estimated rent
Home value
$592,300
$563,000 - $622,000
$2,643/mo
Zestimate® history
Loading...
Owner options
Explore your selling options
What's special
Looking for space, privacy, and versatility? This spacious 4-bedroom, 3-bath home sits on 10.74 acres and is perfect for multigenerational living, hobby farming, or simply enjoying wide-open spaces. With a Rocheport address and access to Columbia's highly rated schools, you get the best of both country living and city convenience.
other features include central vac, oak floors and oak trim and 6 panel doors and oak floors on the main!
Bring the horses—this property is approved and ready! The 34x40 shop features one standard garage door and one oversized door, offering flexible space for equipment, vehicles, or large projects. Plus, the 2-car attached garage adds extra storage and functionality. This older home offers tons of character and room to grow, with generous living areas and flexible space to make it your own. Whether you're looking for land, a place for animals, or a multigenerational setup, this rare find has it all.
Zillow last checked: 8 hours ago
Listing updated: October 22, 2025 at 09:03am
Listed by:
Dana Hinerman 573-819-0552,
Iron Gate Real Estate 573-777-5001,
Drew Sells 573-268-3978,
Iron Gate Real Estate
Bought with:
Christy Creason, 2005041390
Lifetime Realty Group LLC
Source: CBORMLS,MLS#: 427287
Facts & features
Interior
Bedrooms & bathrooms
- Bedrooms: 4
- Bathrooms: 3
- Full bathrooms: 3
Primary bedroom
- Level: Main
- Area: 172.62
- Dimensions: 13.7 x 12.6
Bedroom 2
- Level: Main
- Area: 151.2
- Dimensions: 12.6 x 12
Bedroom 3
- Level: Main
- Area: 153.4
- Dimensions: 13 x 11.8
Bedroom 4
- Level: Lower
- Area: 179.47
- Dimensions: 13.1 x 13.7
Full bathroom
- Level: Main
Full bathroom
- Level: Main
Full bathroom
- Level: Lower
Dining room
- Level: Main
- Area: 192
- Dimensions: 16 x 12
Family room
- Level: Main
- Area: 247.2
- Dimensions: 20.6 x 12
Family room
- Level: Lower
- Area: 261.28
- Dimensions: 18.4 x 14.2
Kitchen
- Level: Main
- Area: 247.2
- Dimensions: 20.6 x 12
Living room
- Level: Main
- Area: 261.69
- Dimensions: 18.3 x 14.3
Office
- Level: Lower
- Area: 168.84
- Dimensions: 13.4 x 12.6
Recreation room
- Level: Lower
- Area: 494.45
- Dimensions: 31.9 x 15.5
Heating
- Heat Pump, Forced Air, Electric, Propane
Cooling
- Heat Pump, Central Electric, Attic Fan
Appliances
- Laundry: Washer/Dryer Hookup
Features
- High Speed Internet, Tub/Shower, Stand AloneShwr/MBR, Walk-In Closet(s), Central Vacuum, Cedar Closet(s), Eat-in Kitchen, Formal Dining, Cabinets-Custom Blt, Solid Surface Counters, Wood Cabinets, Kitchen Island, Pantry
- Flooring: Wood, Carpet, Tile
- Windows: Window Treatments
- Has basement: Yes
- Has fireplace: Yes
- Fireplace features: Living Room, Wood Burning, Screen
Interior area
- Total structure area: 3,680
- Total interior livable area: 3,680 sqft
- Finished area below ground: 1,500
Property
Parking
- Total spaces: 4
- Parking features: Attached
- Attached garage spaces: 4
Features
- Patio & porch: Deck, Front Porch
- Has spa: Yes
- Spa features: Tub/Built In Jetted
Lot
- Size: 10.74 Acres
- Dimensions: 10.74
- Features: Rolling Slope, Cul-De-Sac
- Residential vegetation: Partially Wooded
Details
- Additional structures: Workshop
- Parcel number: 1520004000122001
Construction
Type & style
- Home type: SingleFamily
- Architectural style: Ranch
- Property subtype: Single Family Residence
Materials
- Foundation: Concrete Perimeter
- Roof: ArchitecturalShingle
Condition
- Year built: 1999
Utilities & green energy
- Electric: County
- Gas: Propane Tank Owned
- Sewer: Lagoon
- Water: District
- Utilities for property: Trash-Private
Community & neighborhood
Location
- Region: Rocheport
- Subdivision: Rocheport
Other
Other facts
- Road surface type: Paved
Price history
| Date | Event | Price |
|---|---|---|
| 10/10/2025 | Sold | -- |
Source: | ||
| 8/27/2025 | Pending sale | $620,000$168/sqft |
Source: | ||
| 8/21/2025 | Price change | $620,000-11.3%$168/sqft |
Source: | ||
| 7/22/2025 | Price change | $699,000-6.7%$190/sqft |
Source: | ||
| 6/17/2025 | Price change | $749,000-2.1%$204/sqft |
Source: | ||
Public tax history
| Year | Property taxes | Tax assessment |
|---|---|---|
| 2025 | -- | $81,113 +9.8% |
| 2024 | $5,341 +0.9% | $73,855 |
| 2023 | $5,295 +7.9% | $73,855 +7.9% |
Find assessor info on the county website
Neighborhood: 65279
Nearby schools
GreatSchools rating
- 9/10Midway Heights Elementary SchoolGrades: PK-5Distance: 2.4 mi
- 5/10Smithton Middle SchoolGrades: 6-8Distance: 6.5 mi
- 7/10David H. Hickman High SchoolGrades: PK,9-12Distance: 9.4 mi
Schools provided by the listing agent
- Elementary: Midway Heights
- Middle: Smithton
- High: Hickman
Source: CBORMLS. This data may not be complete. We recommend contacting the local school district to confirm school assignments for this home.
