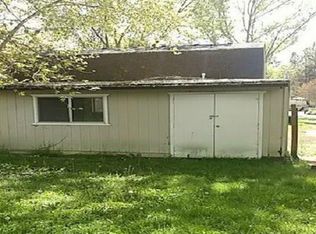Welcome home! 1820 McCarter will have you falling in love from the moment you walk through the front door. This custom built family home offers 3 beds and two baths, three living areas including a permitted addition will leave you with plenty of room to spread out while still feeling cozy. The beautiful kitchen features custom cabinets with pull out drawers, and granite countertops. The family room, along with a bay window, tons of storage, reading loft and a gorgeous pellet stove makes this home. The master is on the main floor and has glass French doors that lead to the back exposed aggregate patio with a covered BBQ area, Hot tub, pergola and a fun built in-ground fire pit! There is even a tree fort complete with a fireman's ladder and pole in the back yard! The nonconforming bonus room above the garage comes with a pool table and is the perfect space for entertaining. This charming home also comes with RV parking and is completely fenced. Make an appt today to see for yourself!
This property is off market, which means it's not currently listed for sale or rent on Zillow. This may be different from what's available on other websites or public sources.

