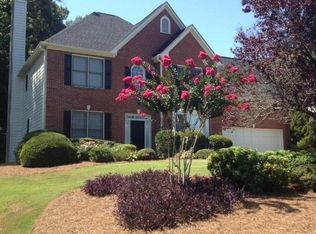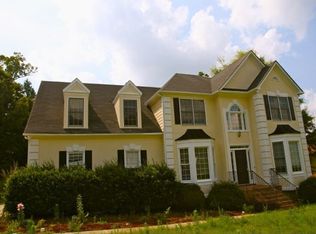Closed
$450,000
1820 Lyon Ave SW, Atlanta, GA 30331
5beds
3,482sqft
Single Family Residence
Built in 1994
0.48 Acres Lot
$442,200 Zestimate®
$129/sqft
$3,245 Estimated rent
Home value
$442,200
$407,000 - $482,000
$3,245/mo
Zestimate® history
Loading...
Owner options
Explore your selling options
What's special
Nestled on one of the most desirable parcels in a vibrant swim and tennis community, this former model home offers a traditional floor plan with soaring vaulted ceilings and expansive windows that frame serene views of the nearly half-acre wooded lot. The kitchen seamlessly connects to the family room and rear deck, perfect for entertaining or quiet mornings surrounded by nature. The upper-level primary suite is a true retreat, featuring a private den, jetted soaking tub, frameless glass shower, and generous walk-in closet. With spacious guest rooms on both the second floor and terrace level, the home is ideal for multigenerational living or growing families. Two car garage and large parking pad to accommodate the avid car collector. Freshly painted across all three levels with refinished hardwoods, the lower level also boasts a club-style rec room with wet bar, dining nook, and walk-out access to the backyard. Children will love the freedom of cul-de-sacs, wooded trails, and neighborhood amenities, while the location offers easy access to I-285, Hartsfield-Jackson Airport, and nearby attractions. **Supra lockbox on front door has malfunctioned. Please use Supra box shackled to the railing. Thank you.
Zillow last checked: 8 hours ago
Listing updated: August 27, 2025 at 12:28pm
Listed by:
Butch Whitfield 770-630-6668,
Harry Norman Realtors
Bought with:
Pierre McNeil, 155324
Keller Williams Realty
Source: GAMLS,MLS#: 10503514
Facts & features
Interior
Bedrooms & bathrooms
- Bedrooms: 5
- Bathrooms: 4
- Full bathrooms: 3
- 1/2 bathrooms: 1
Dining room
- Features: Separate Room
Kitchen
- Features: Breakfast Area, Kitchen Island, Solid Surface Counters
Heating
- Natural Gas
Cooling
- Central Air
Appliances
- Included: Dishwasher, Disposal, Microwave, Refrigerator, Stainless Steel Appliance(s)
- Laundry: Other
Features
- Double Vanity, Separate Shower, Walk-In Closet(s)
- Flooring: Carpet, Hardwood
- Basement: Bath Finished,Finished,Full
- Has fireplace: Yes
- Fireplace features: Family Room, Gas Log, Gas Starter
- Common walls with other units/homes: No Common Walls
Interior area
- Total structure area: 3,482
- Total interior livable area: 3,482 sqft
- Finished area above ground: 2,364
- Finished area below ground: 1,118
Property
Parking
- Parking features: Garage, Garage Door Opener
- Has garage: Yes
Features
- Levels: Three Or More
- Stories: 3
- Patio & porch: Deck
- Has view: Yes
- View description: Seasonal View
- Body of water: None
Lot
- Size: 0.48 Acres
- Features: Other
- Residential vegetation: Wooded
Details
- Parcel number: 14F007800021362
Construction
Type & style
- Home type: SingleFamily
- Architectural style: Traditional
- Property subtype: Single Family Residence
Materials
- Stone, Stucco
- Roof: Other
Condition
- Resale
- New construction: No
- Year built: 1994
Utilities & green energy
- Electric: 220 Volts
- Sewer: Public Sewer
- Water: Public
- Utilities for property: Cable Available, Electricity Available, Natural Gas Available, Phone Available, Sewer Available, Water Available
Community & neighborhood
Community
- Community features: Park, Pool, Sidewalks, Tennis Court(s), Near Public Transport, Walk To Schools, Near Shopping
Location
- Region: Atlanta
- Subdivision: Montclaire Estates
HOA & financial
HOA
- Has HOA: No
- Services included: None
Other
Other facts
- Listing agreement: Exclusive Right To Sell
- Listing terms: Cash,Conventional
Price history
| Date | Event | Price |
|---|---|---|
| 8/27/2025 | Sold | $450,000-5.3%$129/sqft |
Source: | ||
| 8/1/2025 | Pending sale | $475,000$136/sqft |
Source: | ||
| 6/11/2025 | Price change | $475,000-5%$136/sqft |
Source: | ||
| 4/18/2025 | Listed for sale | $499,900+153.8%$144/sqft |
Source: | ||
| 7/26/1995 | Sold | $197,000$57/sqft |
Source: Public Record Report a problem | ||
Public tax history
| Year | Property taxes | Tax assessment |
|---|---|---|
| 2024 | $5,910 -0.2% | $153,440 |
| 2023 | $5,921 +38.2% | $153,440 +40.4% |
| 2022 | $4,285 +15.6% | $109,280 +18% |
Find assessor info on the county website
Neighborhood: 30331
Nearby schools
GreatSchools rating
- 6/10Randolph Elementary SchoolGrades: PK-5Distance: 0.8 mi
- 6/10Sandtown Middle SchoolGrades: 6-8Distance: 1.1 mi
- 6/10Westlake High SchoolGrades: 9-12Distance: 2.2 mi
Schools provided by the listing agent
- Elementary: Randolph
- Middle: Sandtown
- High: Westlake
Source: GAMLS. This data may not be complete. We recommend contacting the local school district to confirm school assignments for this home.
Get a cash offer in 3 minutes
Find out how much your home could sell for in as little as 3 minutes with a no-obligation cash offer.
Estimated market value$442,200
Get a cash offer in 3 minutes
Find out how much your home could sell for in as little as 3 minutes with a no-obligation cash offer.
Estimated market value
$442,200

