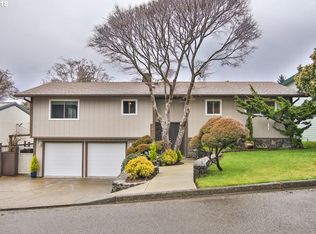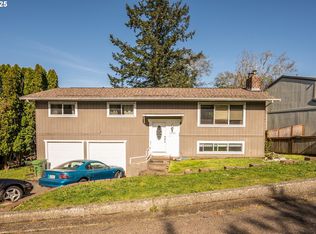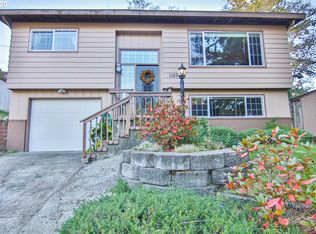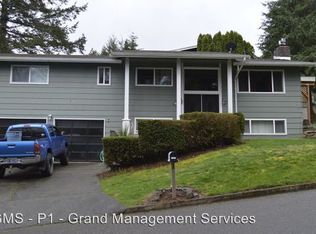Quality craftsmanship throughout this home features include: 3 bedrooms, 2 bath, vaulted tongue and groove ceilings, tile floors, new carpet in the master bedroom, granite and stainless upgraded appliances in kitchen, office with custom cabinetry, dining room with sliding barn doors, sunroom off the downstairs bedroom, full size sauna, raised garden beds, hot tub deck with nice hot tub, 3 car attached garage. HOME WARRANTY INCLUDED!
This property is off market, which means it's not currently listed for sale or rent on Zillow. This may be different from what's available on other websites or public sources.




