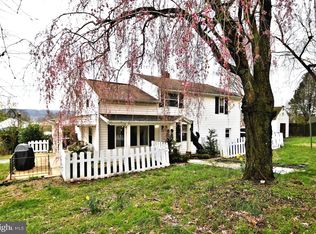Sold for $300,000 on 07/01/25
$300,000
1820 Liggett Ave, Reading, PA 19607
4beds
2,328sqft
Single Family Residence
Built in 1966
6,098 Square Feet Lot
$306,700 Zestimate®
$129/sqft
$2,337 Estimated rent
Home value
$306,700
$285,000 - $328,000
$2,337/mo
Zestimate® history
Loading...
Owner options
Explore your selling options
What's special
Charming Character Meets Modern Comfort! Welcome to this beautifully maintained 4-bedroom, 2-bath home located in the sought-after Governor Mifflin School District. This timeless residence blends classic charm with thoughtful updates, featuring original hardwood floors and a spacious, open-concept kitchen equipped with granite countertops, a stylish tile backsplash, gas cooking, and a generous walk-in pantry—perfect for the home chef. The first-floor master suite offers a serene retreat, complete with a walk-in tile shower, cozy sitting area, and private deck overlooking the picturesque backyard. Enjoy year-round comfort and efficiency with gas heat, hot water, and central air conditioning. The finished lower level provides flexible living space, ideal as a family room, media room, or even a guest suite. There's also ample workspace and storage for hobbies or projects. Step outside and you'll find an oversized deck perfect for entertaining or unwinding, a cozy firepit, a thoughtfully designed garden with a greenhouse, and an abundance of blooming flowers and landscaping that set this property apart.
Zillow last checked: 8 hours ago
Listing updated: July 07, 2025 at 08:45am
Listed by:
Todd Sell 484-926-0360,
Pagoda Realty
Bought with:
Yohanny Baret, RS339072
Daryl Tillman Realty Group
Source: Bright MLS,MLS#: PABK2057672
Facts & features
Interior
Bedrooms & bathrooms
- Bedrooms: 4
- Bathrooms: 2
- Full bathrooms: 2
- Main level bathrooms: 2
- Main level bedrooms: 4
Basement
- Area: 336
Heating
- Forced Air, Natural Gas
Cooling
- Central Air, Natural Gas
Appliances
- Included: Gas Water Heater
- Laundry: In Basement
Features
- Bathroom - Walk-In Shower
- Flooring: Ceramic Tile, Hardwood
- Basement: Full,Partially Finished
- Has fireplace: No
Interior area
- Total structure area: 2,328
- Total interior livable area: 2,328 sqft
- Finished area above ground: 1,992
- Finished area below ground: 336
Property
Parking
- Parking features: Off Street, On Street
- Has uncovered spaces: Yes
Accessibility
- Accessibility features: None
Features
- Levels: Two
- Stories: 2
- Patio & porch: Deck, Porch
- Exterior features: Balcony
- Pool features: None
- Fencing: Partial
Lot
- Size: 6,098 sqft
Details
- Additional structures: Above Grade, Below Grade
- Parcel number: 39439620912037
- Zoning: RESIDENTIAL
- Special conditions: Standard
Construction
Type & style
- Home type: SingleFamily
- Architectural style: Cape Cod
- Property subtype: Single Family Residence
Materials
- Vinyl Siding, Aluminum Siding
- Foundation: Concrete Perimeter
- Roof: Architectural Shingle
Condition
- Good
- New construction: No
- Year built: 1966
Utilities & green energy
- Electric: 200+ Amp Service
- Sewer: Public Sewer
- Water: Public
Community & neighborhood
Location
- Region: Reading
- Subdivision: None Available
- Municipality: CUMRU TWP
Other
Other facts
- Listing agreement: Exclusive Right To Sell
- Listing terms: Cash,Conventional,FHA,VA Loan
- Ownership: Fee Simple
Price history
| Date | Event | Price |
|---|---|---|
| 7/1/2025 | Sold | $300,000$129/sqft |
Source: | ||
| 5/27/2025 | Pending sale | $300,000$129/sqft |
Source: | ||
| 5/23/2025 | Listed for sale | $300,000$129/sqft |
Source: | ||
Public tax history
| Year | Property taxes | Tax assessment |
|---|---|---|
| 2025 | $4,036 +3.2% | $85,000 |
| 2024 | $3,911 +2.9% | $85,000 |
| 2023 | $3,801 +2.6% | $85,000 |
Find assessor info on the county website
Neighborhood: 19607
Nearby schools
GreatSchools rating
- 5/10Intermediate SchoolGrades: 5-6Distance: 0.7 mi
- 4/10Governor Mifflin Middle SchoolGrades: 7-8Distance: 0.5 mi
- 6/10Governor Mifflin Senior High SchoolGrades: 9-12Distance: 0.5 mi
Schools provided by the listing agent
- District: Governor Mifflin
Source: Bright MLS. This data may not be complete. We recommend contacting the local school district to confirm school assignments for this home.

Get pre-qualified for a loan
At Zillow Home Loans, we can pre-qualify you in as little as 5 minutes with no impact to your credit score.An equal housing lender. NMLS #10287.
Sell for more on Zillow
Get a free Zillow Showcase℠ listing and you could sell for .
$306,700
2% more+ $6,134
With Zillow Showcase(estimated)
$312,834