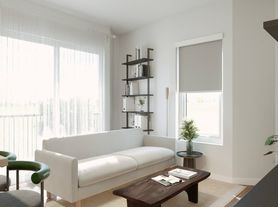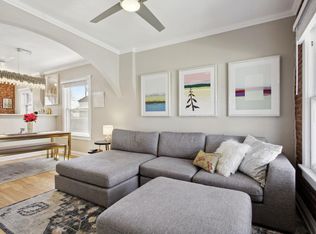This unfurnished spacious and bright 3 bed townhome is the perfect blend of incredible views, walkability, and privacy in Sloan's Lake. Set on a quiet and serene street, this home offers an ideal open design and optimal use of space. Includes 400+Sq Ft observation rooftop deck with IPE wood decking and 360 extraordinary panoramic views of the mountains and downtown Denver. The rooftop deck is set for gas, water, and electric.
This Denver townhome is excellently situated in the Sloan's Lake neighborhood with easy walking to the lake and Hallack Park, and with the ability to be downtown in less than 10 minutes.
High-end finishes throughout...including wide plank flooring, custom cabinets, Caesar stone, sand tiles and 9'6"+ ceilings. Open main level layout, oversized windows, and sleek eat-in kitchen. Both upper-level bedrooms are suites, the primary retreat has a dual-sink en suite bath and a custom-built Elfa walk-in closet. Garden level guest bedroom or study, foyer/mudroom and access to the attached 2-car garage.
This is the ideal home in a highly desirable location for city living with an abundance of great options for shopping, parks, schools, and entertainment. Convenient access to Downtown and the mountains.
Owner pays for HOA which includes water, trash, and snow removal. Tenant pays for other utility costs (electric, gas) as well as cable and internet.
Owner pays for HOA which includes water, trash, and snow removal.
Tenant pays for other utility costs (electric, gas) as well as cable and internet.
Open to lease duration of 12-15 months.
Townhouse for rent
Accepts Zillow applications
$3,995/mo
1820 Julian St UNIT 103, Denver, CO 80204
3beds
1,752sqft
Price may not include required fees and charges.
Townhouse
Available now
No pets
Central air
In unit laundry
Attached garage parking
Forced air
What's special
Incredible viewsHigh-end finishesCaesar stoneObservation rooftop deckCustom cabinetsIpe wood deckingOpen main level layout
- 2 days |
- -- |
- -- |
Travel times
Facts & features
Interior
Bedrooms & bathrooms
- Bedrooms: 3
- Bathrooms: 3
- Full bathrooms: 2
- 1/2 bathrooms: 1
Heating
- Forced Air
Cooling
- Central Air
Appliances
- Included: Dishwasher, Dryer, Microwave, Oven, Refrigerator, Washer
- Laundry: In Unit
Features
- Walk In Closet
- Flooring: Carpet, Hardwood, Tile
Interior area
- Total interior livable area: 1,752 sqft
Property
Parking
- Parking features: Attached
- Has attached garage: Yes
- Details: Contact manager
Features
- Exterior features: Cable not included in rent, Electricity not included in rent, Garbage included in rent, Gas not included in rent, Heating system: Forced Air, Internet not included in rent, Snow Removal included in rent, Walk In Closet, Water included in rent
Details
- Parcel number: 232309019
Construction
Type & style
- Home type: Townhouse
- Property subtype: Townhouse
Utilities & green energy
- Utilities for property: Garbage, Water
Building
Management
- Pets allowed: No
Community & HOA
Location
- Region: Denver
Financial & listing details
- Lease term: 1 Year
Price history
| Date | Event | Price |
|---|---|---|
| 10/17/2025 | Listed for rent | $3,995$2/sqft |
Source: Zillow Rentals | ||

