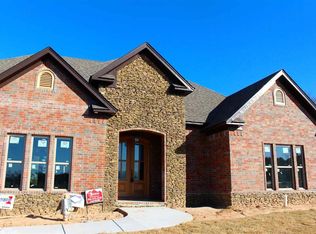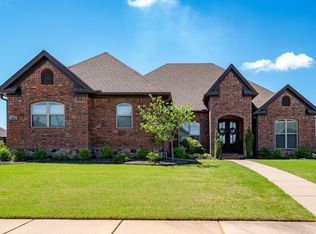Closed
$425,300
1820 Josh Dr, Conway, AR 72034
4beds
2,526sqft
Single Family Residence
Built in 2016
0.28 Acres Lot
$426,700 Zestimate®
$168/sqft
$2,284 Estimated rent
Home value
$426,700
$397,000 - $457,000
$2,284/mo
Zestimate® history
Loading...
Owner options
Explore your selling options
What's special
Equity Available Here! Quality open floor plan with granite counter tops, all stainless steel appliances, cozy outside covered cabana with power, comfortable private back yard, lots of storage, lots of extra room and FEMA rated safe room in the house. Close to Nutters Chapel Golf Club, minutes to schools, close to shopping and short travel to Interstate 40. Immaculately cared for home! Plenty of kitchen cabinets.
Zillow last checked: 8 hours ago
Listing updated: October 31, 2025 at 12:04pm
Listed by:
Glen Rega 501-733-3155,
Crye-Leike REALTORS Conway
Bought with:
Anthony Walker, AR
Homeward Realty
Source: CARMLS,MLS#: 25015127
Facts & features
Interior
Bedrooms & bathrooms
- Bedrooms: 4
- Bathrooms: 3
- Full bathrooms: 3
Dining room
- Features: Separate Dining Room, Eat-in Kitchen, Kitchen/Dining Combo, Breakfast Bar
Heating
- Natural Gas
Cooling
- Electric
Appliances
- Included: Built-In Range, Double Oven, Microwave, Electric Range, Surface Range, Dishwasher, Disposal, Oven, Electric Water Heater
- Laundry: Washer Hookup, Electric Dryer Hookup, Laundry Room
Features
- Walk-In Closet(s), Built-in Features, Ceiling Fan(s), Walk-in Shower, Breakfast Bar, Granite Counters, Pantry, Sheet Rock, Sheet Rock Ceiling, Primary Bedroom/Main Lv, Guest Bedroom/Main Lv, Primary Bedroom Apart, Guest Bedroom Apart, 3 Bedrooms Same Level, 3 Bedrooms Lower Level
- Flooring: Carpet, Wood, Tile
- Doors: Insulated Doors
- Windows: Insulated Windows
- Basement: None
- Attic: Floored
- Has fireplace: Yes
- Fireplace features: Gas Logs Present, Glass Doors
Interior area
- Total structure area: 2,526
- Total interior livable area: 2,526 sqft
Property
Parking
- Total spaces: 2
- Parking features: Garage, Two Car, Garage Door Opener
- Has garage: Yes
Features
- Levels: Two
- Stories: 2
- Patio & porch: Patio
- Exterior features: Rain Gutters
- Fencing: Full,Wood
Lot
- Size: 0.28 Acres
- Dimensions: 90 x 140
- Features: Level, Cleared, Subdivided
Details
- Additional structures: Greenhouse
- Parcel number: 71212520175
Construction
Type & style
- Home type: SingleFamily
- Architectural style: Traditional
- Property subtype: Single Family Residence
Materials
- Brick
- Foundation: Slab
- Roof: Shingle,Pitch
Condition
- New construction: No
- Year built: 2016
Utilities & green energy
- Electric: Elec-Municipal (+Entergy)
- Gas: Gas-Natural
- Sewer: Public Sewer
- Water: Public
- Utilities for property: Natural Gas Connected
Green energy
- Energy efficient items: Doors, Ridge Vents/Caps
Community & neighborhood
Security
- Security features: Smoke Detector(s), Safe/Storm Room
Location
- Region: Conway
- Subdivision: SALEM WOODS
HOA & financial
HOA
- Has HOA: No
Other
Other facts
- Listing terms: VA Loan,FHA,Conventional,Cash
- Road surface type: Paved
Price history
| Date | Event | Price |
|---|---|---|
| 10/31/2025 | Sold | $425,300-0.6%$168/sqft |
Source: | ||
| 10/31/2025 | Contingent | $428,000$169/sqft |
Source: | ||
| 8/29/2025 | Price change | $428,000-2.3%$169/sqft |
Source: | ||
| 8/5/2025 | Price change | $438,000-1.4%$173/sqft |
Source: | ||
| 6/30/2025 | Price change | $444,000-1.1%$176/sqft |
Source: | ||
Public tax history
| Year | Property taxes | Tax assessment |
|---|---|---|
| 2024 | $2,329 -3.1% | $55,900 |
| 2023 | $2,404 -2% | $55,900 |
| 2022 | $2,454 +2.4% | $55,900 +2.1% |
Find assessor info on the county website
Neighborhood: 72034
Nearby schools
GreatSchools rating
- 9/10Carolyn Lewis Elementary SchoolGrades: K-4Distance: 1.4 mi
- 6/10Carl Stuart Middle SchoolGrades: 5-7Distance: 1.7 mi
- 7/10Conway High WestGrades: 10-12Distance: 3 mi
Schools provided by the listing agent
- High: Conway
Source: CARMLS. This data may not be complete. We recommend contacting the local school district to confirm school assignments for this home.

Get pre-qualified for a loan
At Zillow Home Loans, we can pre-qualify you in as little as 5 minutes with no impact to your credit score.An equal housing lender. NMLS #10287.
Sell for more on Zillow
Get a free Zillow Showcase℠ listing and you could sell for .
$426,700
2% more+ $8,534
With Zillow Showcase(estimated)
$435,234
