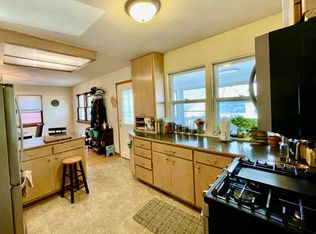Closed
$321,000
1820 Fisher Street, Madison, WI 53713
3beds
1,434sqft
Single Family Residence
Built in 1949
7,405.2 Square Feet Lot
$330,400 Zestimate®
$224/sqft
$1,989 Estimated rent
Home value
$330,400
$311,000 - $354,000
$1,989/mo
Zestimate® history
Loading...
Owner options
Explore your selling options
What's special
This charming raised ranch home is ready for you to make it your own! Three bed, one full bath, 1434 sq feet with updates. Beautiful hardwood flows throughout, from the front walkway through the main living areas & out to a cozy side porch with a warm log cabin feel. Just off the porch, a spacious patio is perfect for grilling & relaxing, while a second patio by the fire pit features a picnic table for outdoor gatherings. The fully fenced yard is great for pets & garden enthusiasts will find plenty of space to grow. An extra-long one-car garage (fits a canoe!) offers access to a basement with abundant storage. Conveniently located just a short walk to restaurants, a coffee shop, grocery store & dog park. Wingra Creek is just down the block, ideal for paddling, biking, & running! Basic UHP!
Zillow last checked: 8 hours ago
Listing updated: June 23, 2025 at 08:26pm
Listed by:
Tony Ritschard HomeInfo@firstweber.com,
First Weber Inc
Bought with:
Javier Neira
Source: WIREX MLS,MLS#: 1998674 Originating MLS: South Central Wisconsin MLS
Originating MLS: South Central Wisconsin MLS
Facts & features
Interior
Bedrooms & bathrooms
- Bedrooms: 3
- Bathrooms: 1
- Full bathrooms: 1
- Main level bedrooms: 3
Primary bedroom
- Level: Main
- Area: 150
- Dimensions: 15 x 10
Bedroom 2
- Level: Main
- Area: 132
- Dimensions: 12 x 11
Bedroom 3
- Level: Main
- Area: 120
- Dimensions: 12 x 10
Bathroom
- Features: At least 1 Tub, No Master Bedroom Bath
Kitchen
- Level: Main
- Area: 120
- Dimensions: 12 x 10
Living room
- Level: Main
- Area: 322
- Dimensions: 23 x 14
Office
- Level: Main
- Area: 132
- Dimensions: 12 x 11
Heating
- Natural Gas, Forced Air
Cooling
- Central Air
Appliances
- Included: Range/Oven, Refrigerator, Dishwasher, Microwave, Disposal, Washer, Dryer, Water Softener
Features
- High Speed Internet
- Flooring: Wood or Sim.Wood Floors
- Basement: Full,Partially Finished,Concrete
Interior area
- Total structure area: 1,434
- Total interior livable area: 1,434 sqft
- Finished area above ground: 1,242
- Finished area below ground: 192
Property
Parking
- Total spaces: 1
- Parking features: 1 Car, Attached, Garage Door Opener, Basement Access
- Attached garage spaces: 1
Features
- Levels: One
- Stories: 1
- Patio & porch: Deck, Patio
- Fencing: Fenced Yard
Lot
- Size: 7,405 sqft
- Dimensions: 50 x 147 x 50 x 147
- Features: Sidewalks
Details
- Parcel number: 070926412291
- Zoning: TC-C2
- Special conditions: Arms Length
Construction
Type & style
- Home type: SingleFamily
- Architectural style: Raised Ranch
- Property subtype: Single Family Residence
Materials
- Vinyl Siding
Condition
- 21+ Years
- New construction: No
- Year built: 1949
Utilities & green energy
- Sewer: Public Sewer
- Water: Public
Community & neighborhood
Location
- Region: Madison
- Subdivision: Fair View Addition
- Municipality: Madison
Price history
| Date | Event | Price |
|---|---|---|
| 6/20/2025 | Sold | $321,000+1.9%$224/sqft |
Source: | ||
| 5/16/2025 | Contingent | $315,000$220/sqft |
Source: | ||
| 5/12/2025 | Price change | $315,000-5.9%$220/sqft |
Source: | ||
| 5/9/2025 | Price change | $334,900-1.5%$234/sqft |
Source: | ||
| 5/6/2025 | Listed for sale | $339,900+47.3%$237/sqft |
Source: | ||
Public tax history
| Year | Property taxes | Tax assessment |
|---|---|---|
| 2024 | $5,696 +7.5% | $291,000 +10.6% |
| 2023 | $5,299 | $263,000 +14% |
| 2022 | -- | $230,700 +21.4% |
Find assessor info on the county website
Neighborhood: Bram's Addition
Nearby schools
GreatSchools rating
- NAFranklin Elementary SchoolGrades: PK-2Distance: 0.6 mi
- 8/10Hamilton Middle SchoolGrades: 6-8Distance: 3.6 mi
- 9/10West High SchoolGrades: 9-12Distance: 2.3 mi
Schools provided by the listing agent
- Elementary: Franklin/Randall
- Middle: Hamilton
- District: Madison
Source: WIREX MLS. This data may not be complete. We recommend contacting the local school district to confirm school assignments for this home.
Get pre-qualified for a loan
At Zillow Home Loans, we can pre-qualify you in as little as 5 minutes with no impact to your credit score.An equal housing lender. NMLS #10287.
Sell for more on Zillow
Get a Zillow Showcase℠ listing at no additional cost and you could sell for .
$330,400
2% more+$6,608
With Zillow Showcase(estimated)$337,008
