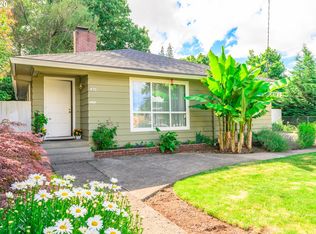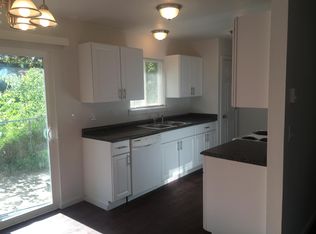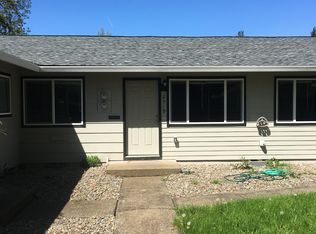Sold
$390,000
1820 Filbert St, Forest Grove, OR 97116
2beds
866sqft
Residential, Single Family Residence
Built in 1890
5,227.2 Square Feet Lot
$388,400 Zestimate®
$450/sqft
$1,675 Estimated rent
Home value
$388,400
$369,000 - $412,000
$1,675/mo
Zestimate® history
Loading...
Owner options
Explore your selling options
What's special
This well-maintained home offers fantastic curb appeal with a fully fenced front yard featuring garden beds, and a spacious fenced backyard complete with a deck and patio - perfect for relaxing or entertaining. Recent upgrades include a new roof (2025) and fresh paint throughout, making this home move-in ready. The open floorplan features laminate flooring, vinyl windows, and durable Hardie siding. Enjoy year-round comfort with ductless heat and A/C in the family room.Cozy up in the winter beside the certified woodstove in the inviting living room. The eat-in kitchen provides a bright and functional space for meals, while the large utility/storage room adds extra convenience. Additional highlights include a spacious carport, detached garage/shop, and Pergo flooring. Located in a great neighborhood with quick access to major commute routes, this updated and adorable home is a must-see! BRAND NEW MINI SPLIT! Exclude: curtains/rods and planter with vine to left of front door on front deck.
Zillow last checked: 8 hours ago
Listing updated: September 03, 2025 at 06:15pm
Listed by:
Marcia Nolting 503-704-7333,
RE/MAX Advantage Group
Bought with:
Amie Krieger, 201212102
John L. Scott
Source: RMLS (OR),MLS#: 210266074
Facts & features
Interior
Bedrooms & bathrooms
- Bedrooms: 2
- Bathrooms: 1
- Full bathrooms: 1
- Main level bathrooms: 1
Primary bedroom
- Level: Main
- Area: 100
- Dimensions: 10 x 10
Bedroom 2
- Level: Main
Kitchen
- Features: Eating Area
- Level: Main
- Area: 143
- Width: 11
Living room
- Features: Ceiling Fan, Wood Stove
- Level: Main
- Area: 187
- Dimensions: 11 x 17
Heating
- Mini Split, Zoned
Cooling
- Has cooling: Yes
Appliances
- Included: Free-Standing Range, Gas Water Heater
- Laundry: Laundry Room
Features
- Ceiling Fan(s), Eat-in Kitchen
- Flooring: Laminate, Vinyl, Wall to Wall Carpet
- Windows: Double Pane Windows, Vinyl Frames
- Basement: Crawl Space
- Number of fireplaces: 1
- Fireplace features: Wood Burning, Wood Burning Stove
Interior area
- Total structure area: 866
- Total interior livable area: 866 sqft
Property
Parking
- Total spaces: 1
- Parking features: Carport, RV Access/Parking
- Garage spaces: 1
- Has carport: Yes
Features
- Levels: One
- Stories: 1
- Exterior features: Raised Beds, Yard
- Fencing: Fenced
Lot
- Size: 5,227 sqft
- Dimensions: 50 x 100
- Features: Level, SqFt 5000 to 6999
Details
- Additional structures: Outbuilding, RVParking
- Parcel number: R418961
Construction
Type & style
- Home type: SingleFamily
- Architectural style: Cottage
- Property subtype: Residential, Single Family Residence
Materials
- Cement Siding, Lap Siding
- Foundation: Concrete Perimeter
- Roof: Composition
Condition
- Updated/Remodeled
- New construction: No
- Year built: 1890
Utilities & green energy
- Sewer: Public Sewer
- Water: Public
Community & neighborhood
Location
- Region: Forest Grove
Other
Other facts
- Listing terms: Cash,Conventional,FHA,State GI Loan,USDA Loan,VA Loan
- Road surface type: Paved
Price history
| Date | Event | Price |
|---|---|---|
| 9/3/2025 | Sold | $390,000-1%$450/sqft |
Source: | ||
| 8/7/2025 | Pending sale | $394,000$455/sqft |
Source: | ||
| 7/29/2025 | Price change | $394,000-0.1%$455/sqft |
Source: | ||
| 7/22/2025 | Price change | $394,500-1%$456/sqft |
Source: | ||
| 7/18/2025 | Price change | $398,500-0.3%$460/sqft |
Source: | ||
Public tax history
| Year | Property taxes | Tax assessment |
|---|---|---|
| 2025 | $3,159 +2.8% | $167,570 +3% |
| 2024 | $3,074 +3.7% | $162,690 +3% |
| 2023 | $2,965 +14.4% | $157,960 +3% |
Find assessor info on the county website
Neighborhood: 97116
Nearby schools
GreatSchools rating
- 3/10Joseph Gale Elementary SchoolGrades: PK-4Distance: 0.5 mi
- 3/10Neil Armstrong Middle SchoolGrades: 7-8Distance: 1.3 mi
- 8/10Forest Grove High SchoolGrades: 9-12Distance: 1.5 mi
Schools provided by the listing agent
- Elementary: Joseph Gale
- Middle: Neil Armstrong
- High: Forest Grove
Source: RMLS (OR). This data may not be complete. We recommend contacting the local school district to confirm school assignments for this home.
Get a cash offer in 3 minutes
Find out how much your home could sell for in as little as 3 minutes with a no-obligation cash offer.
Estimated market value$388,400
Get a cash offer in 3 minutes
Find out how much your home could sell for in as little as 3 minutes with a no-obligation cash offer.
Estimated market value
$388,400


