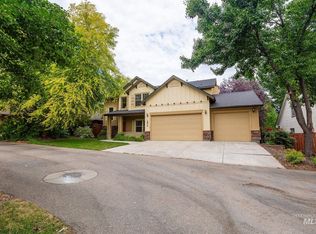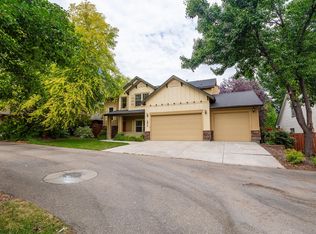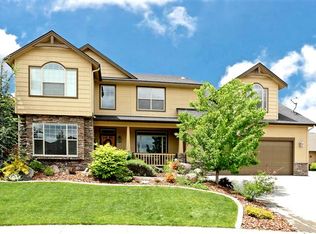Sold
Price Unknown
1820 E Bowstring St, Meridian, ID 83642
4beds
3baths
2,984sqft
Single Family Residence
Built in 2004
9,147.6 Square Feet Lot
$608,200 Zestimate®
$--/sqft
$2,858 Estimated rent
Home value
$608,200
$566,000 - $657,000
$2,858/mo
Zestimate® history
Loading...
Owner options
Explore your selling options
What's special
Peace, privacy, and convenience all in one amazing location! This property, situated in the highly desirable Woodbridge neighborhood offers beauty and comfort throughout the home. The spacious entry boasts hardwood Flooring and vaulted ceilings that lead to the large home office with custom built-in shelving and storage, coffered ceiling and double doors leading to the backyard. Enjoy the open-concept kitchen overlooking the living room and dining area. This kitchen features granite countertops, large island, gas range, wine fridge and pantry. The well-designed floor plan offers 4 bed/3 baths, with the primary suite on the main level separate from the additional bedrooms. The private primary ensuite offers a walk-in closet, dual vanities, separate shower, and soaker tub. Upstairs you will enjoy a large bonus room and an additional bedroom and full bathroom. Home has one AC unit, but two zones.
Zillow last checked: 8 hours ago
Listing updated: October 15, 2024 at 05:31pm
Listed by:
Holly Perry 208-841-5135,
Authority Real Estate
Bought with:
Heidi Skerratt
Fathom Realty
Source: IMLS,MLS#: 98913947
Facts & features
Interior
Bedrooms & bathrooms
- Bedrooms: 4
- Bathrooms: 3
- Main level bathrooms: 2
- Main level bedrooms: 3
Primary bedroom
- Level: Main
- Area: 225
- Dimensions: 15 x 15
Bedroom 2
- Level: Main
- Area: 110
- Dimensions: 11 x 10
Bedroom 3
- Level: Main
- Area: 168
- Dimensions: 12 x 14
Bedroom 4
- Level: Upper
- Area: 165
- Dimensions: 15 x 11
Dining room
- Level: Main
- Area: 130
- Dimensions: 13 x 10
Kitchen
- Level: Main
- Area: 252
- Dimensions: 18 x 14
Living room
- Level: Main
- Area: 238
- Dimensions: 17 x 14
Office
- Level: Main
- Area: 77
- Dimensions: 7 x 11
Heating
- Natural Gas
Cooling
- Central Air
Appliances
- Included: Gas Water Heater, Dishwasher, Disposal, Double Oven, Microwave, Oven/Range Freestanding, Refrigerator, Trash Compactor
Features
- Bath-Master, Bed-Master Main Level, Split Bedroom, Den/Office, Formal Dining, Family Room, Rec/Bonus, Walk-In Closet(s), Breakfast Bar, Pantry, Kitchen Island, Granite Counters, Number of Baths Main Level: 2, Number of Baths Upper Level: 1, Bonus Room Size: 23x15, Bonus Room Level: Upper
- Has basement: No
- Number of fireplaces: 1
- Fireplace features: Gas, One
Interior area
- Total structure area: 2,984
- Total interior livable area: 2,984 sqft
- Finished area above ground: 2,984
- Finished area below ground: 0
Property
Parking
- Total spaces: 3
- Parking features: Attached, Driveway
- Attached garage spaces: 3
- Has uncovered spaces: Yes
Features
- Levels: Two
- Pool features: Community
Lot
- Size: 9,147 sqft
- Features: Standard Lot 6000-9999 SF, Irrigation Available, Corner Lot, Cul-De-Sac, Auto Sprinkler System, Drip Sprinkler System
Details
- Parcel number: R8020700500
Construction
Type & style
- Home type: SingleFamily
- Property subtype: Single Family Residence
Materials
- Frame, Stucco
- Roof: Composition
Condition
- Year built: 2004
Utilities & green energy
- Water: Public
- Utilities for property: Sewer Connected, Cable Connected, Broadband Internet
Community & neighborhood
Location
- Region: Meridian
- Subdivision: Woodbridge
HOA & financial
HOA
- Has HOA: Yes
- HOA fee: $235 quarterly
Other
Other facts
- Listing terms: Cash,Conventional,FHA,Private Financing Available,VA Loan
- Ownership: Fee Simple,Fractional Ownership: No
- Road surface type: Paved
Price history
Price history is unavailable.
Public tax history
| Year | Property taxes | Tax assessment |
|---|---|---|
| 2025 | $2,772 +12.8% | $640,500 -6.1% |
| 2024 | $2,457 -25.2% | $681,900 +17.1% |
| 2023 | $3,284 -2.3% | $582,100 -21.7% |
Find assessor info on the county website
Neighborhood: 83642
Nearby schools
GreatSchools rating
- 4/10Meridian Elementary SchoolGrades: PK-5Distance: 1.4 mi
- 7/10Lewis & Clark Middle SchoolGrades: 6-8Distance: 1.6 mi
- 8/10Mountain View High SchoolGrades: 9-12Distance: 1 mi
Schools provided by the listing agent
- Elementary: Meridian
- Middle: Lewis and Clark
- High: Mountain View
- District: West Ada School District
Source: IMLS. This data may not be complete. We recommend contacting the local school district to confirm school assignments for this home.


