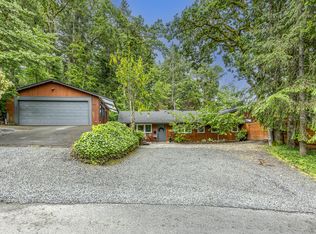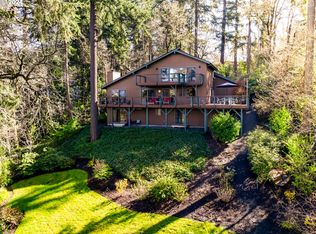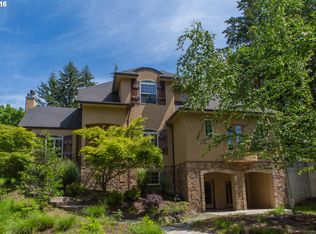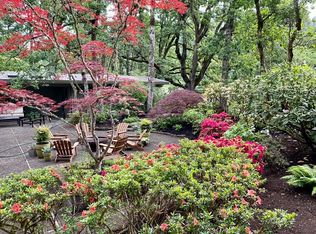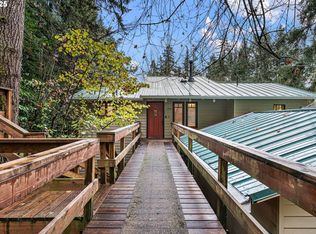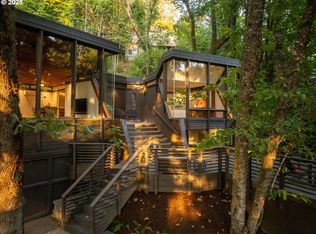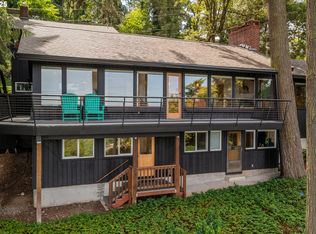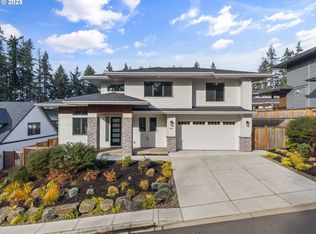Where Whimsy Meets Investment Potential. Tucked away in the South Hills, just behind Laurelwood Golf Course, sits a home that refuses to blend in. Built in 1975 yet styled with centuries of charm, this castle invites you into a world where stone walls, vaulted beamed ceilings, & tower rooms are your everyday reality. Unlike its medieval cousins, this one comes with modern conveniences; no drafty halls or moat maintenance required. This is more than a home; it’s an experience. Currently a successful short-term rental earning over $100k annually and offering 3 rentable spaces! Guests come for the whimsy, & leave with unforgettable memories. In an industry where “unique” is currency, a castle is practically recession-proof. Don’t be fooled into thinking this home is only for visitors... it could just as easily be YOUR fairytale retreat. Imagine arriving home each night, greeted by stone archways, glowing fireplaces, & Saltillo tile floors. Your very own keep. The Layout: Castle: 3 stories, including a finished basement studio with private entrance, bathroom & kitchenette. - Main level Living Space: Open and airy with stone details, gourmet kitchen including oversized island & granite counters, floor length windows, plus a tower wing bedroom! - Sleeping Quarters: Two enchanting upstairs bedrooms plus the studio below; each offering charm and comfort. - Detached ADU (Guesthouse): A kitchen, bathroom, and lofted bedroom; ideal for income, extended family, or your court’s most loyal knight. - Workshop/Garage: Currently a creative space equipped with water/ sewer for future expansion, but easily returned to a garage if desired. 3 fireplaces & mini-split heating/cooling, hot tub or EV potential; Every corner is designed for comfort. All of this sits on a private lot, wrapped in desirable South Eugene. Whether you’re an investor seeking a proven income property, or a dreamer ready to live out their fantasy; this home offers possibilities as boundless as your imagination.
Active
$1,299,000
1820 E 28th Ave, Eugene, OR 97403
4beds
2,020sqft
Est.:
Residential, Single Family Residence
Built in 1975
0.32 Acres Lot
$1,240,600 Zestimate®
$643/sqft
$-- HOA
What's special
Glowing fireplacesModern conveniencesHot tubFinished basement studioPrivate lotVaulted beamed ceilingsEnchanting upstairs bedrooms
- 82 days |
- 8,017 |
- 544 |
Zillow last checked: 8 hours ago
Listing updated: 21 hours ago
Listed by:
Rachel Ball 541-556-8027,
Triple Oaks Realty LLC
Source: RMLS (OR),MLS#: 674996090
Tour with a local agent
Facts & features
Interior
Bedrooms & bathrooms
- Bedrooms: 4
- Bathrooms: 3
- Full bathrooms: 3
- Main level bathrooms: 1
Rooms
- Room types: Bedroom 4, Laundry, Bedroom 2, Bedroom 3, Dining Room, Family Room, Kitchen, Living Room, Primary Bedroom
Primary bedroom
- Features: Bathroom, Beamed Ceilings, Builtin Features, Skylight, Bathtub With Shower, Double Closet, Suite, Tile Floor, Vaulted Ceiling, Wallto Wall Carpet
- Level: Upper
Bedroom 2
- Features: Beamed Ceilings, Builtin Features, Vaulted Ceiling, Wood Floors
- Level: Upper
Bedroom 3
- Features: Bathroom, Beamed Ceilings, Builtin Features, Exterior Entry, Family Room Kitchen Combo, Fireplace, Kitchen, Studio, Tile Floor
- Level: Lower
Bedroom 4
- Level: Main
Family room
- Features: Builtin Features, Exterior Entry, Free Standing Refrigerator, Sink, Studio
- Level: Lower
Kitchen
- Features: Beamed Ceilings, Dishwasher, Eat Bar, Gas Appliances, Free Standing Refrigerator, Granite, Tile Floor
- Level: Main
Living room
- Features: Beamed Ceilings, Tile Floor, Wood Stove
- Level: Main
Heating
- Ductless, Mini Split, Fireplace(s)
Cooling
- Heat Pump
Appliances
- Included: Dishwasher, Free-Standing Gas Range, Free-Standing Refrigerator, Gas Appliances, Range Hood, Washer/Dryer, Tank Water Heater
- Laundry: Laundry Room
Features
- Floor 3rd, Ceiling Fan(s), Granite, High Ceilings, High Speed Internet, Soaking Tub, Vaulted Ceiling(s), Beamed Ceilings, Built-in Features, Bathroom, Family Room Kitchen Combo, Kitchen, Studio, Sink, Eat Bar, Bathtub With Shower, Double Closet, Suite, Kitchen Island, Tile
- Flooring: Tile, Wood, Wall to Wall Carpet
- Windows: Skylight(s)
- Basement: Exterior Entry,Finished,Separate Living Quarters Apartment Aux Living Unit
- Number of fireplaces: 3
- Fireplace features: Electric, Gas, Wood Burning, Wood Burning Stove
- Furnished: Yes
Interior area
- Total structure area: 2,020
- Total interior livable area: 2,020 sqft
Property
Parking
- Total spaces: 2
- Parking features: Driveway, RV Access/Parking, Converted Garage, Detached
- Garage spaces: 2
- Has uncovered spaces: Yes
Features
- Levels: Tri Level
- Stories: 3
- Patio & porch: Deck, Patio
- Exterior features: Yard, Exterior Entry
- Has view: Yes
- View description: Trees/Woods, Valley
Lot
- Size: 0.32 Acres
- Features: Gentle Sloping, Secluded, Trees, SqFt 10000 to 14999
Details
- Additional structures: GuestQuarters, RVParking, Furnished, SeparateLivingQuartersApartmentAuxLivingUnit
- Parcel number: 0591295
Construction
Type & style
- Home type: SingleFamily
- Architectural style: Tudor
- Property subtype: Residential, Single Family Residence
Materials
- Stone
- Foundation: Slab
- Roof: Composition
Condition
- Approximately
- New construction: No
- Year built: 1975
Utilities & green energy
- Gas: Gas
- Sewer: Public Sewer
- Water: Public
Community & HOA
HOA
- Has HOA: No
Location
- Region: Eugene
Financial & listing details
- Price per square foot: $643/sqft
- Tax assessed value: $969,698
- Annual tax amount: $7,552
- Date on market: 9/26/2025
- Listing terms: Cash,Conventional
- Road surface type: Paved
Estimated market value
$1,240,600
$1.18M - $1.30M
$3,248/mo
Price history
Price history
| Date | Event | Price |
|---|---|---|
| 9/26/2025 | Listed for sale | $1,299,000+48.5%$643/sqft |
Source: | ||
| 8/12/2022 | Sold | $875,000$433/sqft |
Source: | ||
| 8/6/2022 | Pending sale | $875,000$433/sqft |
Source: | ||
| 8/4/2022 | Listed for sale | $875,000+63.7%$433/sqft |
Source: | ||
| 8/31/2017 | Sold | $534,400+6.9%$265/sqft |
Source: | ||
Public tax history
Public tax history
| Year | Property taxes | Tax assessment |
|---|---|---|
| 2024 | $7,552 -14.3% | $381,056 +3% |
| 2023 | $8,809 +56.6% | $369,958 +29.5% |
| 2022 | $5,625 +6.5% | $285,598 +3% |
Find assessor info on the county website
BuyAbility℠ payment
Est. payment
$6,347/mo
Principal & interest
$5037
Property taxes
$855
Home insurance
$455
Climate risks
Neighborhood: Fairmount
Nearby schools
GreatSchools rating
- 8/10Edison Elementary SchoolGrades: K-5Distance: 0.6 mi
- 6/10Roosevelt Middle SchoolGrades: 6-8Distance: 1 mi
- 8/10South Eugene High SchoolGrades: 9-12Distance: 1.1 mi
Schools provided by the listing agent
- Elementary: Edison
- Middle: Roosevelt
- High: South Eugene
Source: RMLS (OR). This data may not be complete. We recommend contacting the local school district to confirm school assignments for this home.
- Loading
- Loading
