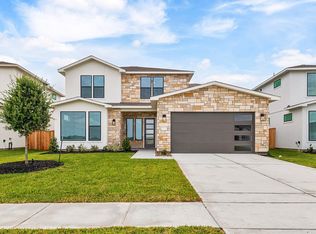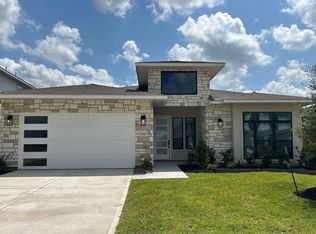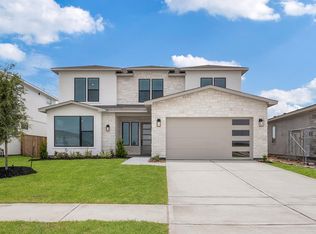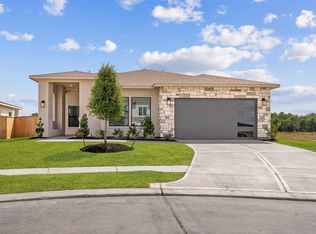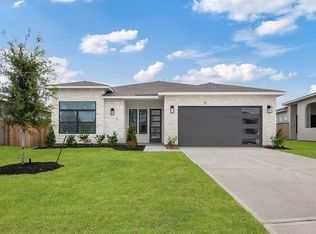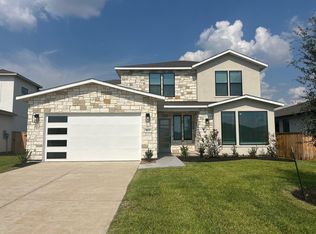1820 Drover Ln, Rosenberg, TX 77471
What's special
- 22 hours |
- 8 |
- 0 |
Likely to sell faster than
Zillow last checked: 8 hours ago
Listing updated: 17 hours ago
Jack Lipar TREC #0591138 713-492-1514,
LGI Homes
Travel times
Schedule tour
Select your preferred tour type — either in-person or real-time video tour — then discuss available options with the builder representative you're connected with.
Facts & features
Interior
Bedrooms & bathrooms
- Bedrooms: 4
- Bathrooms: 3
- Full bathrooms: 3
Rooms
- Room types: Family Room, Utility Room
Primary bathroom
- Features: Primary Bath: Shower Only, Primary Bath: Tub/Shower Combo
Kitchen
- Features: Kitchen Island, Kitchen open to Family Room, Pantry, Pots/Pans Drawers, Soft Closing Cabinets, Soft Closing Drawers, Walk-in Pantry
Heating
- Heat Pump
Cooling
- Ceiling Fan(s), Electric
Appliances
- Included: ENERGY STAR Qualified Appliances, Water Heater, Disposal, Refrigerator, Freestanding Oven, Microwave, Free-Standing Range, Gas Range, Dishwasher, Instant Hot Water
- Laundry: Electric Dryer Hookup, Washer Hookup
Features
- Formal Entry/Foyer, High Ceilings, Primary Bed - 2nd Floor, Walk-In Closet(s)
- Flooring: Carpet, Vinyl
- Windows: Insulated/Low-E windows, Window Coverings
Interior area
- Total structure area: 2,743
- Total interior livable area: 2,743 sqft
Property
Parking
- Total spaces: 2
- Parking features: Attached
- Attached garage spaces: 2
Features
- Stories: 2
- Patio & porch: Covered
- Exterior features: Sprinkler System
- Fencing: Back Yard
Lot
- Features: Subdivided, 0 Up To 1/4 Acre
Details
- Parcel number: 3740010020340901
Construction
Type & style
- Home type: SingleFamily
- Architectural style: Contemporary
- Property subtype: Single Family Residence
Materials
- Batts Insulation, Spray Foam Insulation, Other, Stone, Stucco
- Foundation: Slab
- Roof: Composition
Condition
- New construction: Yes
- Year built: 2025
Details
- Builder name: Teratta Homes
Utilities & green energy
- Sewer: Public Sewer
- Water: Public
Green energy
- Energy efficient items: Thermostat, HVAC, HVAC>13 SEER
Community & HOA
Community
- Subdivision: Hallimore Ranch
HOA
- Has HOA: Yes
- Amenities included: Fitness Center, Jogging Path, Park, Picnic Area, Playground, Pond, Pool, Splash Pad, Sport Court, Tennis Court(s)
- HOA fee: $420 annually
Location
- Region: Rosenberg
Financial & listing details
- Price per square foot: $164/sqft
- Date on market: 2/12/2026
- Listing terms: Cash,Conventional,FHA,Investor,VA Loan
About the community
Source: Terrata Homes
5 homes in this community
Available homes
| Listing | Price | Bed / bath | Status |
|---|---|---|---|
Current home: 1820 Drover Ln | $450,900 | 4 bed / 3 bath | Available |
| 1808 Drover Ln | $384,900 | 3 bed / 2 bath | Available |
| 1912 Drover Ln | $391,900 | 3 bed / 3 bath | Available |
| 1824 Drover Ln | $461,900 | 5 bed / 3 bath | Available |
| 1805 Drover Ln | $506,900 | 6 bed / 4 bath | Available |
Source: Terrata Homes
Contact builder

By pressing Contact builder, you agree that Zillow Group and other real estate professionals may call/text you about your inquiry, which may involve use of automated means and prerecorded/artificial voices and applies even if you are registered on a national or state Do Not Call list. You don't need to consent as a condition of buying any property, goods, or services. Message/data rates may apply. You also agree to our Terms of Use.
Learn how to advertise your homesEstimated market value
$441,700
$420,000 - $464,000
$2,797/mo
Price history
| Date | Event | Price |
|---|---|---|
| 10/23/2025 | Price change | $450,900-10%$164/sqft |
Source: | ||
| 10/2/2025 | Price change | $500,900+1%$183/sqft |
Source: | ||
| 7/11/2025 | Price change | $495,900-5.7%$181/sqft |
Source: | ||
| 7/7/2025 | Price change | $525,900+1.2%$192/sqft |
Source: | ||
| 4/14/2025 | Listed for sale | $519,900$190/sqft |
Source: | ||
Public tax history
Monthly payment
Neighborhood: 77471
Nearby schools
GreatSchools rating
- 5/10Bowie Elementary SchoolGrades: PK-5Distance: 1.7 mi
- 2/10George Junior High SchoolGrades: 6-8Distance: 3.6 mi
- 5/10B F Terry High SchoolGrades: 8-12Distance: 4 mi
Schools provided by the builder
- Elementary: Bowie Elementary School
- Middle: Navarro Middle School
- High: Terry High School
- District: Lamar Consolidated ISD
Source: Terrata Homes. This data may not be complete. We recommend contacting the local school district to confirm school assignments for this home.
