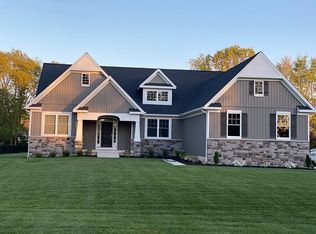If pride of ownership is what you are looking for you just found it! You will be obsessed with all the bold upgrades this home has to offer including an in wall surround sound system. From the front office with French doors and built-in shelving to the two story entry that includes a chandelier with a motorized lift as another bonus. There is an unbelievable open floor plan that leads you to a two story great room with a gas burning fireplace and huge windows offering you essential room for entertaining. The kitchen is packed with top of the line appliances, custom cabinetry, accent lighting and granite countertops with plenty of space for your breakfast table situated looking over views of your private fenced in yard. The formal living room and a spacious dining room allows for an ever-growing guest list! Upstairs you have four bedrooms and two upgraded bathrooms. The master suite is oversized offering a spacious sitting area, walk-in-closet and a full bathroom with a double sink, separate tub and shower. The three remaining bedrooms are generously sized with a shared bathroom and ample storage that gives everyone the room they need. Outside the upgrades continue with an epic two tier paver patio, an underground sprinkler system, motion and timer activated lighting, and a natural gas hookup. This home offers close proximity to all shopping and travels. Do not miss your chance to tour this home!
This property is off market, which means it's not currently listed for sale or rent on Zillow. This may be different from what's available on other websites or public sources.

