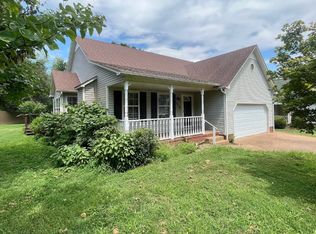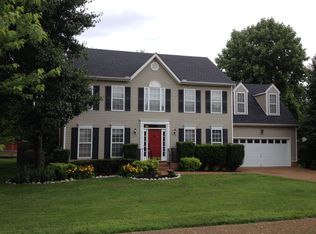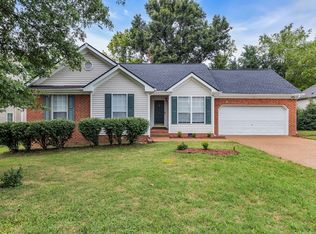Closed
$451,000
1820 Devon Dr, Spring Hill, TN 37174
4beds
1,674sqft
Single Family Residence, Residential
Built in 1994
9,583.2 Square Feet Lot
$454,900 Zestimate®
$269/sqft
$2,318 Estimated rent
Home value
$454,900
$432,000 - $482,000
$2,318/mo
Zestimate® history
Loading...
Owner options
Explore your selling options
What's special
This beautiful home is move-in ready! It sits on a spacious lot on a quiet street. It has been recently painted inside and out (garage door, front door, shutters), and has been renovated- including new duct work! From the renovated kitchen with a new stove and microwave to the stunning primary bathroom remodel to the custom moulding throughout, you do not want to miss this home! It also has stunning hardwoods and tile on the main floor. It is ready for you to make your own! Spring Hill is booming, and it is minutes from shopping and restaurants! You can also take a short drive to Franklin and enjoy being in Williamson County!
Zillow last checked: 8 hours ago
Listing updated: May 09, 2025 at 10:54am
Listing Provided by:
Whitney Ellis 615-517-0897,
RE/MAX Homes And Estates
Bought with:
Jacob Haddad, 376874
Baker Group Realty
Source: RealTracs MLS as distributed by MLS GRID,MLS#: 2808440
Facts & features
Interior
Bedrooms & bathrooms
- Bedrooms: 4
- Bathrooms: 3
- Full bathrooms: 2
- 1/2 bathrooms: 1
- Main level bedrooms: 1
Bedroom 1
- Features: Full Bath
- Level: Full Bath
- Area: 180 Square Feet
- Dimensions: 12x15
Bedroom 2
- Features: Walk-In Closet(s)
- Level: Walk-In Closet(s)
- Area: 182 Square Feet
- Dimensions: 13x14
Bedroom 3
- Features: Walk-In Closet(s)
- Level: Walk-In Closet(s)
- Area: 130 Square Feet
- Dimensions: 10x13
Bedroom 4
- Area: 204 Square Feet
- Dimensions: 17x12
Heating
- Central
Cooling
- Central Air
Appliances
- Included: Electric Oven, Electric Range, Dishwasher, Microwave, Refrigerator, Stainless Steel Appliance(s)
- Laundry: Electric Dryer Hookup, Washer Hookup
Features
- Built-in Features, Ceiling Fan(s), Open Floorplan, Redecorated, Walk-In Closet(s), High Speed Internet
- Flooring: Wood, Tile
- Basement: Crawl Space
- Number of fireplaces: 1
- Fireplace features: Gas
Interior area
- Total structure area: 1,674
- Total interior livable area: 1,674 sqft
- Finished area above ground: 1,674
Property
Parking
- Total spaces: 2
- Parking features: Garage Door Opener, Garage Faces Front
- Attached garage spaces: 2
Features
- Levels: One
- Stories: 2
- Patio & porch: Deck, Porch
Lot
- Size: 9,583 sqft
- Dimensions: 94 x 131
Details
- Parcel number: 094167M A 04200 00011167M
- Special conditions: Standard
Construction
Type & style
- Home type: SingleFamily
- Property subtype: Single Family Residence, Residential
Materials
- Vinyl Siding
- Roof: Asphalt
Condition
- New construction: No
- Year built: 1994
Utilities & green energy
- Sewer: Public Sewer
- Water: Public
- Utilities for property: Water Available, Cable Connected
Community & neighborhood
Security
- Security features: Smoke Detector(s)
Location
- Region: Spring Hill
- Subdivision: Wyngate Est Ph 1
HOA & financial
HOA
- Has HOA: Yes
- HOA fee: $20 monthly
Price history
| Date | Event | Price |
|---|---|---|
| 5/9/2025 | Sold | $451,000-1.6%$269/sqft |
Source: | ||
| 4/29/2025 | Pending sale | $458,500$274/sqft |
Source: | ||
| 4/11/2025 | Contingent | $458,500$274/sqft |
Source: | ||
| 4/7/2025 | Price change | $458,500-0.1%$274/sqft |
Source: | ||
| 3/30/2025 | Listed for sale | $459,000+12.4%$274/sqft |
Source: | ||
Public tax history
| Year | Property taxes | Tax assessment |
|---|---|---|
| 2024 | $1,592 | $61,950 |
| 2023 | $1,592 | $61,950 |
| 2022 | $1,592 -2% | $61,950 |
Find assessor info on the county website
Neighborhood: 37174
Nearby schools
GreatSchools rating
- 7/10Allendale Elementary SchoolGrades: PK-5Distance: 0.4 mi
- 9/10Heritage Middle SchoolGrades: 6-8Distance: 2.5 mi
- 9/10Summit High SchoolGrades: 9-12Distance: 1.9 mi
Schools provided by the listing agent
- Elementary: Allendale Elementary School
- Middle: Heritage Middle School
- High: Summit High School
Source: RealTracs MLS as distributed by MLS GRID. This data may not be complete. We recommend contacting the local school district to confirm school assignments for this home.
Get a cash offer in 3 minutes
Find out how much your home could sell for in as little as 3 minutes with a no-obligation cash offer.
Estimated market value$454,900
Get a cash offer in 3 minutes
Find out how much your home could sell for in as little as 3 minutes with a no-obligation cash offer.
Estimated market value
$454,900


