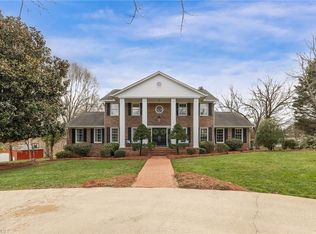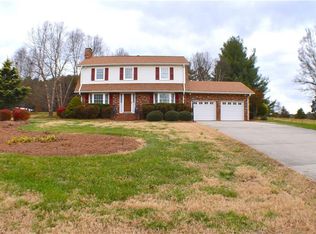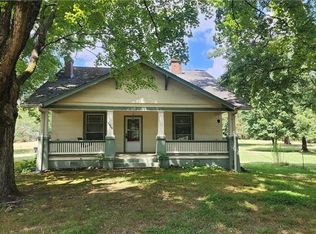Sold for $538,000
$538,000
1820 Darwick Rd, Winston Salem, NC 27127
3beds
2,949sqft
Stick/Site Built, Residential, Single Family Residence
Built in 1984
2.97 Acres Lot
$551,300 Zestimate®
$--/sqft
$2,505 Estimated rent
Home value
$551,300
$502,000 - $606,000
$2,505/mo
Zestimate® history
Loading...
Owner options
Explore your selling options
What's special
Outstanding property on 2.97 acres. Enjoy evenings on the screened-in porch overlooking the quiet and serene backyard, which has lots of nature and privacy from neighbors. The long, winding driveway makes a statement when you enter the property. Professional landscaping with unusual rocks, fruit trees, and a great area for gardening are all extra features. Inside, you will find an updated kitchen with granite countertops, a huge walk-in pantry, and gorgeous navy blue appliances! The home has a large primary bedroom and custom features throughout. The basement bonus room is currently used as a gym but could be turned into an in-law suite with a private entrance. In the last 2 years, the updates include leaf filters on gutters, professional landscaping, hardscapes, appliances in the kitchen, lighting in most rooms, water heater, garage built-ins, additional concrete, carpet upstairs, plumbing from the street to the house, and a 2 car metal building with cement floor (30' x 30').
Zillow last checked: 8 hours ago
Listing updated: July 31, 2024 at 06:11am
Listed by:
Allen Wilhelm 336-501-1788,
The Art of Southern Realty, Inc,
Andrea Wilhelm 336-209-8879,
The Art of Southern Realty, Inc
Bought with:
Ashley Harris, 261824
Keller Williams Realty Elite
Source: Triad MLS,MLS#: 1140945 Originating MLS: Greensboro
Originating MLS: Greensboro
Facts & features
Interior
Bedrooms & bathrooms
- Bedrooms: 3
- Bathrooms: 4
- Full bathrooms: 2
- 1/2 bathrooms: 2
- Main level bathrooms: 1
Primary bedroom
- Level: Second
- Dimensions: 21.42 x 13.17
Bedroom 2
- Level: Second
- Dimensions: 12.5 x 12.17
Bedroom 3
- Level: Second
- Dimensions: 12.67 x 12.08
Bonus room
- Level: Basement
- Dimensions: 24.17 x 12.42
Dining room
- Level: Main
- Dimensions: 13.5 x 12.58
Kitchen
- Level: Main
- Dimensions: 10.25 x 24.5
Laundry
- Level: Main
- Dimensions: 7 x 5.75
Living room
- Level: Main
- Dimensions: 19.42 x 12.08
Office
- Level: Main
- Dimensions: 13 x 15.67
Heating
- Heat Pump, Electric
Cooling
- Heat Pump
Appliances
- Included: Microwave, Convection Oven, Dishwasher, Exhaust Fan, Free-Standing Range, Electric Water Heater
- Laundry: Dryer Connection, Main Level, Washer Hookup
Features
- Ceiling Fan(s), Dead Bolt(s), Kitchen Island, Pantry, Solid Surface Counter, Central Vacuum
- Flooring: Carpet, Tile, Wood
- Doors: Insulated Doors
- Windows: Insulated Windows
- Basement: Finished, Basement, Crawl Space
- Attic: Access Only
- Number of fireplaces: 1
- Fireplace features: Living Room
Interior area
- Total structure area: 2,949
- Total interior livable area: 2,949 sqft
- Finished area above ground: 2,346
- Finished area below ground: 603
Property
Parking
- Total spaces: 5
- Parking features: Garage, Driveway, Garage Door Opener, Attached, Basement, Detached
- Attached garage spaces: 5
- Has uncovered spaces: Yes
Features
- Levels: Two
- Stories: 2
- Patio & porch: Porch
- Pool features: None
- Fencing: None
Lot
- Size: 2.97 Acres
Details
- Parcel number: 6822370068
- Zoning: RS9
- Special conditions: Owner Sale
Construction
Type & style
- Home type: SingleFamily
- Property subtype: Stick/Site Built, Residential, Single Family Residence
Materials
- Brick, Vinyl Siding
Condition
- Year built: 1984
Utilities & green energy
- Sewer: Septic Tank
- Water: Public
Community & neighborhood
Security
- Security features: Security Lights, Carbon Monoxide Detector(s), Smoke Detector(s)
Location
- Region: Winston Salem
Other
Other facts
- Listing agreement: Exclusive Right To Sell
Price history
| Date | Event | Price |
|---|---|---|
| 7/29/2024 | Sold | $538,000-1.5% |
Source: | ||
| 6/14/2024 | Pending sale | $546,000 |
Source: | ||
| 5/31/2024 | Price change | $546,000-0.7% |
Source: | ||
| 5/8/2024 | Price change | $550,000-8.3% |
Source: | ||
| 4/30/2024 | Listed for sale | $599,900+23.7% |
Source: | ||
Public tax history
| Year | Property taxes | Tax assessment |
|---|---|---|
| 2025 | $5,696 +27.7% | $561,800 +76.7% |
| 2024 | $4,461 +4.8% | $318,000 |
| 2023 | $4,257 +9.1% | $318,000 +7.1% |
Find assessor info on the county website
Neighborhood: 27127
Nearby schools
GreatSchools rating
- 5/10Kimmel Farm ElementaryGrades: PK-5Distance: 1.7 mi
- 1/10Flat Rock MiddleGrades: 6-8Distance: 1.6 mi
- 3/10Parkland HighGrades: 9-12Distance: 3 mi
Schools provided by the listing agent
- Elementary: Ward
- Middle: Clemmons
- High: Parkland
Source: Triad MLS. This data may not be complete. We recommend contacting the local school district to confirm school assignments for this home.
Get a cash offer in 3 minutes
Find out how much your home could sell for in as little as 3 minutes with a no-obligation cash offer.
Estimated market value$551,300
Get a cash offer in 3 minutes
Find out how much your home could sell for in as little as 3 minutes with a no-obligation cash offer.
Estimated market value
$551,300


