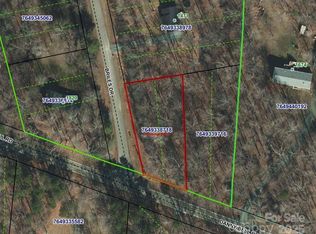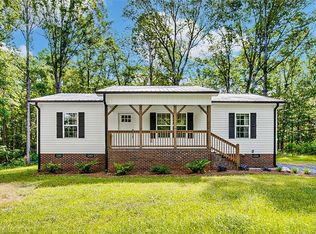Sold for $172,500
$172,500
1820 Danny Bell Rd, Asheboro, NC 27205
3beds
1,953sqft
Stick/Site Built, Residential, Single Family Residence
Built in 1972
1.46 Acres Lot
$-- Zestimate®
$--/sqft
$1,734 Estimated rent
Home value
Not available
Estimated sales range
Not available
$1,734/mo
Zestimate® history
Loading...
Owner options
Explore your selling options
What's special
Opportunity awaits with this 3 bed, 2 bath split-level brick home, perfectly situated on a gorgeous lot dotted with oaks and maples in the Southwest Randolph area. While it could use some updates, it offers great features to build on—gas logs, a primary suite with walk-in closet and private bath, a 2019 roof, and a newer water heater. With solid potential and a beautiful setting, this could be the perfect project for someone ready to bring new life to a well-located home!
Zillow last checked: 8 hours ago
Listing updated: September 24, 2025 at 09:27am
Listed by:
Jason Robbins 336-465-2321,
RE/MAX Central Realty
Bought with:
Casey Lawrence, 320269
eXp Realty
Source: Triad MLS,MLS#: 1188467 Originating MLS: Greensboro
Originating MLS: Greensboro
Facts & features
Interior
Bedrooms & bathrooms
- Bedrooms: 3
- Bathrooms: 2
- Full bathrooms: 2
Primary bedroom
- Level: Upper
- Dimensions: 13.58 x 11.83
Bedroom 2
- Level: Upper
- Dimensions: 12 x 11.08
Bedroom 3
- Level: Upper
- Dimensions: 11.08 x 11.08
Den
- Level: Lower
- Dimensions: 24.67 x 11.17
Dining room
- Level: Main
- Dimensions: 9.83 x 11.08
Great room
- Level: Main
- Dimensions: 16 x 12
Kitchen
- Level: Main
- Dimensions: 12.17 x 11.08
Office
- Level: Lower
- Dimensions: 12 x 12
Heating
- Baseboard, Electric
Cooling
- None
Appliances
- Included: Electric Water Heater
Features
- Has basement: No
- Number of fireplaces: 1
- Fireplace features: Den
Interior area
- Total structure area: 1,953
- Total interior livable area: 1,953 sqft
- Finished area above ground: 1,286
- Finished area below ground: 667
Property
Parking
- Total spaces: 2
- Parking features: Carport, Attached Carport
- Attached garage spaces: 2
- Has carport: Yes
Features
- Levels: Multi/Split
- Patio & porch: Porch
- Pool features: None
- Fencing: None
Lot
- Size: 1.46 Acres
Details
- Parcel number: 7649336814 & 7649345062
- Zoning: RR
- Special conditions: Owner Sale
Construction
Type & style
- Home type: SingleFamily
- Property subtype: Stick/Site Built, Residential, Single Family Residence
Materials
- Brick
- Foundation: Slab
Condition
- Year built: 1972
Utilities & green energy
- Sewer: Septic Tank
- Water: Well
Community & neighborhood
Location
- Region: Asheboro
- Subdivision: Bonita Woods Estates
Other
Other facts
- Listing agreement: Exclusive Right To Sell
- Listing terms: Cash,Conventional
Price history
| Date | Event | Price |
|---|---|---|
| 9/24/2025 | Sold | $172,500-13.7% |
Source: | ||
| 8/29/2025 | Pending sale | $199,900 |
Source: | ||
| 8/29/2025 | Listed for sale | $199,900 |
Source: | ||
| 8/8/2025 | Pending sale | $199,900 |
Source: | ||
| 7/26/2025 | Listed for sale | $199,900 |
Source: | ||
Public tax history
| Year | Property taxes | Tax assessment |
|---|---|---|
| 2025 | $1,106 | $178,350 |
| 2024 | $1,106 +97.8% | $178,350 |
| 2023 | $559 +23.7% | $178,350 +50.3% |
Find assessor info on the county website
Neighborhood: 27205
Nearby schools
GreatSchools rating
- 5/10Southmont ElementaryGrades: PK-5Distance: 0.8 mi
- 4/10Southwestern Randolph MidGrades: 6-8Distance: 2.2 mi
- 2/10Southwestern Randolph HighGrades: 9-12Distance: 2.1 mi

Get pre-qualified for a loan
At Zillow Home Loans, we can pre-qualify you in as little as 5 minutes with no impact to your credit score.An equal housing lender. NMLS #10287.

