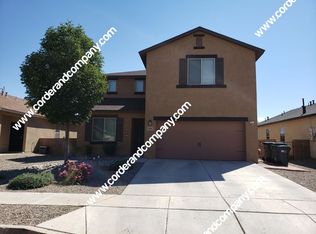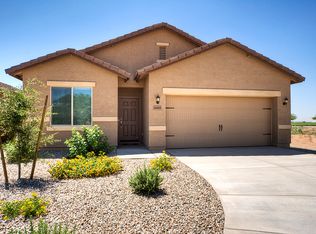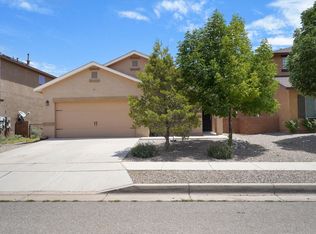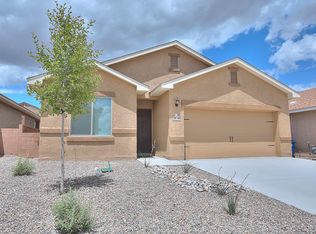Welcome home to this 6 year old 5 bedroom, 3 bath PLUS a loft beauty! This home has recently updated stainless steel appliances (stove was delivered 8/28!) to include the refrigerator that will covey. The kitchen has 18'' tile, granite countertops, a pantry and a large window that faces the front of the home that lets in natural light. The open concept connects the living room, dining room and kitchen! Master bedroom is downstairs with a large master bath and walk in closet. There is also an under stair storage closet in the master! Head upstairs for a large loft and 4 more bedrooms all with walk in closets! The laundry room is also upstairs! The home has two thermostats-one upstairs and one downstairs. Don't miss the epoxy flooring added to the garage! Solar is leased and transferrable!
This property is off market, which means it's not currently listed for sale or rent on Zillow. This may be different from what's available on other websites or public sources.



