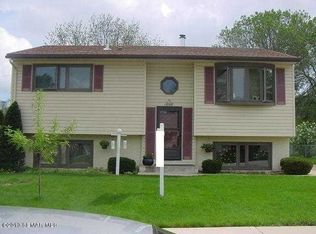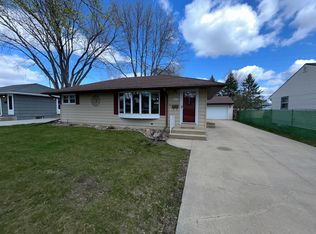Closed
$282,000
1820 Cascade St NW, Rochester, MN 55901
4beds
1,740sqft
Single Family Residence
Built in 1977
9,583.2 Square Feet Lot
$274,400 Zestimate®
$162/sqft
$2,451 Estimated rent
Home value
$274,400
$255,000 - $294,000
$2,451/mo
Zestimate® history
Loading...
Owner options
Explore your selling options
What's special
Discover a charming residence nestled on a peaceful dead-end street, offering a tranquil retreat from the hustle and bustle. This delightful home boasts four comfortable bedrooms and two well-appointed bathrooms, providing ample space for family living and entertaining guests.
Energy efficiency takes center stage with fully paid solar panels, complete with a transferable warranty, ensuring long-term savings and eco-friendly living.
Step outside to find a meticulously landscaped lot, transforming your outdoor space into a private oasis. Whether you're tending to your garden or simply enjoying the serenity, this beautifully curated yard is sure to impress.
Zillow last checked: 8 hours ago
Listing updated: December 15, 2025 at 02:04pm
Listed by:
Kristina Wheeler 612-505-2860,
Keller Williams Premier Realty
Bought with:
Matt Ulland
Re/Max Results
Source: NorthstarMLS as distributed by MLS GRID,MLS#: 6626649
Facts & features
Interior
Bedrooms & bathrooms
- Bedrooms: 4
- Bathrooms: 2
- Full bathrooms: 1
- 3/4 bathrooms: 1
Bedroom
- Level: Main
Bedroom 2
- Level: Main
Bedroom 3
- Level: Lower
Bedroom 4
- Level: Lower
Bathroom
- Level: Main
Bathroom
- Level: Lower
Family room
- Level: Lower
Kitchen
- Level: Main
Living room
- Level: Main
Heating
- Forced Air
Cooling
- Central Air
Appliances
- Included: Dishwasher, Disposal, Dryer, Water Filtration System, Microwave, Range, Refrigerator, Stainless Steel Appliance(s), Washer, Water Softener Owned
Features
- Basement: Block,Daylight,Finished,Full
- Number of fireplaces: 1
- Fireplace features: Circulating, Gas
Interior area
- Total structure area: 1,740
- Total interior livable area: 1,740 sqft
- Finished area above ground: 930
- Finished area below ground: 810
Property
Parking
- Total spaces: 2
- Parking features: Concrete
- Garage spaces: 2
Accessibility
- Accessibility features: None
Features
- Levels: Multi/Split
- Patio & porch: Composite Decking
- Fencing: Full,Wood
Lot
- Size: 9,583 sqft
- Dimensions: 60 x 108
Details
- Foundation area: 900
- Additional parcels included: 742234051750
- Parcel number: 742234019787
- Zoning description: Residential-Single Family
Construction
Type & style
- Home type: SingleFamily
- Property subtype: Single Family Residence
Materials
- Roof: Asphalt
Condition
- New construction: No
- Year built: 1977
Utilities & green energy
- Electric: Circuit Breakers
- Gas: Natural Gas
- Sewer: City Sewer/Connected
- Water: City Water/Connected
Community & neighborhood
Location
- Region: Rochester
- Subdivision: Allendale
HOA & financial
HOA
- Has HOA: No
Price history
| Date | Event | Price |
|---|---|---|
| 12/13/2024 | Sold | $282,000+2.5%$162/sqft |
Source: | ||
| 12/6/2024 | Pending sale | $275,000$158/sqft |
Source: | ||
| 12/3/2024 | Price change | $275,000-4.2%$158/sqft |
Source: | ||
| 11/4/2024 | Listed for sale | $287,000+91.5%$165/sqft |
Source: | ||
| 8/29/2003 | Sold | $149,900$86/sqft |
Source: Agent Provided Report a problem | ||
Public tax history
| Year | Property taxes | Tax assessment |
|---|---|---|
| 2025 | $3,246 +18.2% | $241,000 +10.9% |
| 2024 | $2,746 | $217,300 +0.7% |
| 2023 | -- | $215,700 +3.3% |
Find assessor info on the county website
Neighborhood: John Adams
Nearby schools
GreatSchools rating
- 3/10Elton Hills Elementary SchoolGrades: PK-5Distance: 0.3 mi
- 5/10John Adams Middle SchoolGrades: 6-8Distance: 0.4 mi
- 5/10John Marshall Senior High SchoolGrades: 8-12Distance: 1.2 mi
Schools provided by the listing agent
- Elementary: Elton Hills
- Middle: John Adams
- High: John Marshall
Source: NorthstarMLS as distributed by MLS GRID. This data may not be complete. We recommend contacting the local school district to confirm school assignments for this home.
Get a cash offer in 3 minutes
Find out how much your home could sell for in as little as 3 minutes with a no-obligation cash offer.
Estimated market value$274,400
Get a cash offer in 3 minutes
Find out how much your home could sell for in as little as 3 minutes with a no-obligation cash offer.
Estimated market value
$274,400

