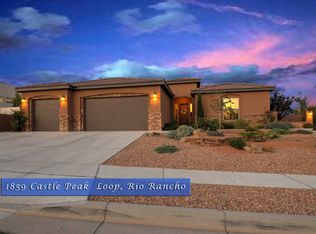Sold
Price Unknown
1820 Blanca Peak Trl NE, Rio Rancho, NM 87144
3beds
2,168sqft
Single Family Residence
Built in 2016
0.28 Acres Lot
$534,100 Zestimate®
$--/sqft
$2,641 Estimated rent
Home value
$534,100
$507,000 - $561,000
$2,641/mo
Zestimate® history
Loading...
Owner options
Explore your selling options
What's special
EXQUISITE CUSTOM-BUILT Rachel Matthews home, embodying all the Southwest aesthetics! Beautifully landscaped front and quaint courtyard entrance lead into a 3-bed, 3-bath sanctuary. Upscale living with 2 primary suites to enjoy. Cozy up by the fireplace in the living room w/awesome VIEWS! Open but separate dining area. Light filled great room with extra-large windows adorned with Hunter Douglas honeycomb blinds. Kitchen island, dual pantries, and large built-in buffet, calls out to your inner chef! Expansive 3-car garage equipped with utility sink and a convenient PET WASH station! Take in more lovely mountain views from your xeriscaped backyard, complete with extended patio, covered porch and walled backyard. All this PLUS PID is paid off! Your luxury lifestyle awaits! Call now!
Zillow last checked: 8 hours ago
Listing updated: December 08, 2023 at 04:22pm
Listed by:
The Buchman Group 505-554-4173,
Keller Williams Realty
Bought with:
Marcos Santiago Rivera, 49441
Coldwell Banker Legacy
Source: SWMLS,MLS#: 1037693
Facts & features
Interior
Bedrooms & bathrooms
- Bedrooms: 3
- Bathrooms: 3
- Full bathrooms: 2
- 3/4 bathrooms: 1
Primary bedroom
- Level: Main
- Area: 247.89
- Dimensions: 16.17 x 15.33
Bedroom 2
- Level: Main
- Area: 175.99
- Dimensions: 14.17 x 12.42
Bedroom 3
- Level: Main
- Area: 234.82
- Dimensions: 17.83 x 13.17
Dining room
- Level: Main
- Area: 168.45
- Dimensions: 15.67 x 10.75
Kitchen
- Level: Main
- Area: 319.43
- Dimensions: 18.17 x 17.58
Living room
- Level: Main
- Area: 332.99
- Dimensions: 21.25 x 15.67
Heating
- Central, Forced Air
Cooling
- Central Air, Refrigerated
Appliances
- Included: Free-Standing Gas Range, Disposal, Microwave, Refrigerator
- Laundry: Washer Hookup, Electric Dryer Hookup, Gas Dryer Hookup
Features
- Breakfast Bar, Bathtub, Dual Sinks, Great Room, High Speed Internet, Kitchen Island, Living/Dining Room, Main Level Primary, Multiple Primary Suites, Pantry, Soaking Tub, Separate Shower, Cable TV, Walk-In Closet(s)
- Flooring: Carpet, Tile
- Windows: Double Pane Windows, Insulated Windows
- Has basement: No
- Number of fireplaces: 1
- Fireplace features: Gas Log
Interior area
- Total structure area: 2,168
- Total interior livable area: 2,168 sqft
Property
Parking
- Total spaces: 3
- Parking features: Attached, Door-Multi, Garage, Two Car Garage, Garage Door Opener
- Attached garage spaces: 3
Features
- Levels: One
- Stories: 1
- Patio & porch: Covered, Patio
- Exterior features: Courtyard, Private Yard
- Pool features: Community
- Fencing: Wall
Lot
- Size: 0.28 Acres
Details
- Parcel number: 1011076438038
- Zoning description: R-1
Construction
Type & style
- Home type: SingleFamily
- Property subtype: Single Family Residence
Materials
- Frame, Stucco
- Roof: Pitched,Tile
Condition
- Resale
- New construction: No
- Year built: 2016
Details
- Builder name: Rachel Matthew Homes
Utilities & green energy
- Sewer: Public Sewer
- Water: Public
- Utilities for property: Electricity Connected, Natural Gas Connected, Sewer Connected, Water Connected
Green energy
- Energy generation: None
Community & neighborhood
Community
- Community features: Gated
Location
- Region: Rio Rancho
HOA & financial
HOA
- Has HOA: Yes
- HOA fee: $1,916 monthly
- Services included: Clubhouse, Common Areas, Pool(s)
Other
Other facts
- Listing terms: Cash,Conventional,FHA,VA Loan
Price history
| Date | Event | Price |
|---|---|---|
| 8/25/2023 | Sold | -- |
Source: | ||
| 7/25/2023 | Pending sale | $530,000$244/sqft |
Source: | ||
| 7/10/2023 | Listed for sale | $530,000$244/sqft |
Source: | ||
Public tax history
| Year | Property taxes | Tax assessment |
|---|---|---|
| 2025 | $6,119 -0.3% | $175,350 +3% |
| 2024 | $6,136 +63.5% | $170,243 +55.1% |
| 2023 | $3,752 +2.1% | $109,751 +3% |
Find assessor info on the county website
Neighborhood: 87144
Nearby schools
GreatSchools rating
- 7/10Vista Grande Elementary SchoolGrades: K-5Distance: 4.3 mi
- 8/10Mountain View Middle SchoolGrades: 6-8Distance: 6.2 mi
- 7/10V Sue Cleveland High SchoolGrades: 9-12Distance: 3.9 mi
Schools provided by the listing agent
- Elementary: Vista Grande
- Middle: Mountain View
- High: V. Sue Cleveland
Source: SWMLS. This data may not be complete. We recommend contacting the local school district to confirm school assignments for this home.
Get a cash offer in 3 minutes
Find out how much your home could sell for in as little as 3 minutes with a no-obligation cash offer.
Estimated market value$534,100
Get a cash offer in 3 minutes
Find out how much your home could sell for in as little as 3 minutes with a no-obligation cash offer.
Estimated market value
$534,100
