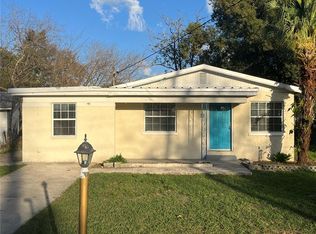There's something special about this one.
Ferns, topiaries, and sunset-colored flowers line the path that swerves up to the front entry. Inside the newly installed double entry doors, you are greeted by an elegant living room. You notice bright white tile underfoot, brushed nickel light fixtures overhead, and display shelves built into the walls at various heights. But the main attraction is the view of the pool area and beyond, through the oversized wall-to-wall glass doors. Past the weeping willow, on the other side of the quiet lake, you can just barely make out about a dozen beautiful homes, each with unique landscaping.
When you turn your attention back to the inside of the house and walk towards the kitchen, you pass a breakfast area that also looks out to the lake. A black granite bar separates this area from the kitchen, which has a deep double sink and built-in water filter, stainless steel appliances, and sparkling backsplash tiles.
Beyond the kitchen, the family room looks warm, with a fireplace and new faux wood blinds. The unique hue of the walls complements the driftwood-colored waterproof vinyl plank flooring that stretches from the family room and down the hallway into the east wing of the house.
On one side of the hallway is a bedroom, and on the other side is a room that could be used as a bedroom or an office. This one has a walk-in closet and a bathroom attached, which also opens to the pool area. In between the two bedrooms, there is an unattached bathroom with a double vanity.
On the other side of the house, just to the right of the front entry, is a hallway that leads to the spacious master bedroom. Sliding glass doors open straight up to the pool area from the bedroom. Double walk-in closets separate the bedroom from the unbelievable master bathroom.
It's like you've discovered an ancient shipwreck- with sparkling treasures and gems worn down by the sea. Walking on driftwood, you see ultra-modern clear glass light fixtures hanging over the double vanity area. Pebble tiles that look just like seaglass go halfway up all the walls. A large walk-in tub sits against the far wall, with its own sparkling light fixture above. Over the toilet there's yet another elaborate, sparkling light fixture. There are cabinets, drawers, and a mini-closet next to the toilet for extra storage space.
You've got to see this unique home for yourself.
Other rooms and features: 12 x 14 office/bedroom with large windows near front of house, air-conditioned 80-sq-ft enclosed workshop/office in garage, laundry room with W/D hookups, extra deep sink and cabinetry (leading from kitchen to garage), screened stone paver lanai, heated pool & hot tub with bubbles, 2 car garage with new epoxy flooring
One-year leases only, subject to HOA approval and background check. First, last and security required to move in. No dogs. No smokers. Cats with deposit.
Lease is one year minimum. First month, last month, and security deposit due at signing. Tenant pays electricity. Owner pays HOA fees. NO SMOKING.
House for rent
Accepts Zillow applications
$4,000/mo
1820 Baltusrol Ct, Lakeland, FL 33803
4beds
2,680sqft
Price is base rent and doesn't include required fees.
Single family residence
Available Sun Jun 1 2025
Cats OK
Central air
Hookups laundry
Attached garage parking
-- Heating
What's special
Black granite barScreened stone paver lanaiOversized wall-to-wall glass doorsDisplay shelvesNew faux wood blindsWeeping willowLarge walk-in tub
- 10 days
- on Zillow |
- -- |
- -- |
Travel times
Facts & features
Interior
Bedrooms & bathrooms
- Bedrooms: 4
- Bathrooms: 3
- Full bathrooms: 3
Cooling
- Central Air
Appliances
- Included: Dishwasher, Freezer, Microwave, Oven, Refrigerator, WD Hookup
- Laundry: Hookups
Features
- WD Hookup, Walk In Closet
Interior area
- Total interior livable area: 2,680 sqft
Property
Parking
- Parking features: Attached
- Has attached garage: Yes
- Details: Contact manager
Accessibility
- Accessibility features: Disabled access
Features
- Exterior features: Electricity not included in rent, Walk In Closet, Walk-in standing bathtub
- Has private pool: Yes
Details
- Parcel number: 232835138184001230
Construction
Type & style
- Home type: SingleFamily
- Property subtype: Single Family Residence
Community & HOA
HOA
- Amenities included: Pool
Location
- Region: Lakeland
Financial & listing details
- Lease term: 1 Year
Price history
| Date | Event | Price |
|---|---|---|
| 5/14/2025 | Listed for rent | $4,000$1/sqft |
Source: Zillow Rentals | ||
| 6/21/2004 | Sold | $330,000+35.8%$123/sqft |
Source: Public Record | ||
| 6/29/1995 | Sold | $243,000$91/sqft |
Source: Public Record | ||
![[object Object]](https://photos.zillowstatic.com/fp/1c57c3040f4ed612ee27570cd432c70b-p_i.jpg)
