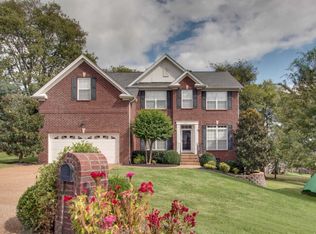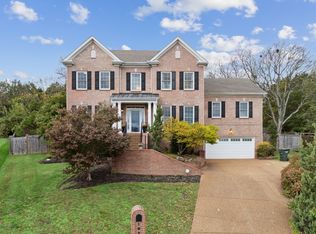Closed
$755,000
1820 Apple Ridge Cir, Nashville, TN 37211
4beds
3,306sqft
Single Family Residence, Residential
Built in 2003
0.28 Acres Lot
$-- Zestimate®
$228/sqft
$3,880 Estimated rent
Home value
Not available
Estimated sales range
Not available
$3,880/mo
Zestimate® history
Loading...
Owner options
Explore your selling options
What's special
Rare Opportunity in Wexford Downs! This ALL-BRICK home features a sought-after floor plan with the primary suite on the main level—a rare find in this desirable neighborhood. Tucked away at the end of a quiet cul-de-sac, the home offers both privacy and a peaceful setting. The HUGE fenced backyard is perfect for play, pets, or entertaining. Inside, you’ll find fresh paint throughout, a functional layout, and generous living spaces that make this home move-in ready. Don’t miss the chance to own one of Wexford Downs’ most unique and well-located properties!
Zillow last checked: 8 hours ago
Listing updated: May 22, 2025 at 02:36pm
Listing Provided by:
Christie Bradley 615-481-0970,
Compass RE
Bought with:
Stacy J Cooper, 311225
Greater Downtown Realty dba Keller Williams Realty
Source: RealTracs MLS as distributed by MLS GRID,MLS#: 2817513
Facts & features
Interior
Bedrooms & bathrooms
- Bedrooms: 4
- Bathrooms: 4
- Full bathrooms: 3
- 1/2 bathrooms: 1
- Main level bedrooms: 1
Bedroom 1
- Features: Suite
- Level: Suite
- Area: 208 Square Feet
- Dimensions: 13x16
Bedroom 2
- Features: Walk-In Closet(s)
- Level: Walk-In Closet(s)
- Area: 156 Square Feet
- Dimensions: 13x12
Bedroom 3
- Features: Extra Large Closet
- Level: Extra Large Closet
- Area: 144 Square Feet
- Dimensions: 12x12
Bedroom 4
- Features: Bath
- Level: Bath
- Area: 182 Square Feet
- Dimensions: 14x13
Bonus room
- Features: Second Floor
- Level: Second Floor
- Area: 210 Square Feet
- Dimensions: 14x15
Dining room
- Features: Formal
- Level: Formal
- Area: 160 Square Feet
- Dimensions: 16x10
Kitchen
- Features: Eat-in Kitchen
- Level: Eat-in Kitchen
- Area: 299 Square Feet
- Dimensions: 23x13
Living room
- Area: 304 Square Feet
- Dimensions: 19x16
Heating
- Central
Cooling
- Central Air
Appliances
- Included: Electric Oven, Electric Range, Dishwasher, Dryer, Refrigerator, Washer
Features
- Primary Bedroom Main Floor
- Flooring: Carpet, Laminate, Tile
- Basement: Crawl Space
- Number of fireplaces: 1
Interior area
- Total structure area: 3,306
- Total interior livable area: 3,306 sqft
- Finished area above ground: 3,306
Property
Parking
- Total spaces: 2
- Parking features: Garage Faces Front
- Attached garage spaces: 2
Features
- Levels: Two
- Stories: 2
- Patio & porch: Porch, Covered, Deck
- Has private pool: Yes
- Pool features: In Ground
- Fencing: Privacy
Lot
- Size: 0.28 Acres
- Dimensions: 40 x 130
- Features: Cul-De-Sac
Details
- Parcel number: 172140A11300CO
- Special conditions: Standard
Construction
Type & style
- Home type: SingleFamily
- Property subtype: Single Family Residence, Residential
Materials
- Brick
- Roof: Asphalt
Condition
- New construction: No
- Year built: 2003
Utilities & green energy
- Sewer: Public Sewer
- Water: Public
- Utilities for property: Water Available
Community & neighborhood
Location
- Region: Nashville
- Subdivision: Wexford Downs
HOA & financial
HOA
- Has HOA: Yes
- HOA fee: $54 monthly
Price history
| Date | Event | Price |
|---|---|---|
| 5/22/2025 | Sold | $755,000-1.3%$228/sqft |
Source: | ||
| 4/24/2025 | Contingent | $765,000$231/sqft |
Source: | ||
| 4/16/2025 | Listed for sale | $765,000+109.6%$231/sqft |
Source: | ||
| 11/30/2015 | Sold | $365,000+14.1%$110/sqft |
Source: Public Record Report a problem | ||
| 4/29/2008 | Sold | $320,000$97/sqft |
Source: Public Record Report a problem | ||
Public tax history
| Year | Property taxes | Tax assessment |
|---|---|---|
| 2025 | -- | $175,350 +51.8% |
| 2024 | $3,376 | $115,550 |
| 2023 | $3,376 | $115,550 |
Find assessor info on the county website
Neighborhood: 37211
Nearby schools
GreatSchools rating
- 5/10William Henry Oliver Middle SchoolGrades: 5-8Distance: 1.8 mi
- 4/10John Overton Comp High SchoolGrades: 9-12Distance: 4.4 mi
- 8/10May Werthan Shayne Elementary SchoolGrades: PK-4Distance: 1.8 mi
Schools provided by the listing agent
- Elementary: May Werthan Shayne Elementary School
- Middle: William Henry Oliver Middle
- High: John Overton Comp High School
Source: RealTracs MLS as distributed by MLS GRID. This data may not be complete. We recommend contacting the local school district to confirm school assignments for this home.
Get pre-qualified for a loan
At Zillow Home Loans, we can pre-qualify you in as little as 5 minutes with no impact to your credit score.An equal housing lender. NMLS #10287.

