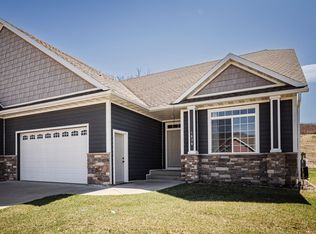Closed
$450,000
1820 Alexander Rd NE, Rochester, MN 55906
2beds
2,014sqft
Townhouse Side x Side
Built in 2015
4,356 Square Feet Lot
$455,800 Zestimate®
$223/sqft
$1,955 Estimated rent
Home value
$455,800
$419,000 - $497,000
$1,955/mo
Zestimate® history
Loading...
Owner options
Explore your selling options
What's special
Enjoy ease of living in this IMMACULATE slab on grade townhome located in a quiet community in NE Rochester, just minutes from the NE Mayo Clinic. The floor plan is truly exceptional with soaring ceilings lending a bright, open and airy feel. If you're downsizing you won't feel pinched with great storage and features including an oversized 2-gar garage, spacious mudroom with dedicated laundry, enormous walk-in pantry, and chef's kitchen with abundant cabinet and countertop space - perfect for entertaining. A full sized dining area provides uncompromising space for your family's dining room table with plenty of room to spare. Enjoy the cozy gas fireplace in the main living area flooded with natural light with a wall of windows facing the private backyard. An adjacent sunroom with patio access provides a 2nd living area - just add french doors for an exceptional home office or 2nd guest room. The primary suite offers a quiet retreat with attached bath boasting dual vanities, tiled walk-in shower and connected walk-in closet. A 2nd bedroom + full bath towards the front of the home is ideal for guests wanting some privacy. So many premium features including real hardwood floors, ceramic tile, granite tops, crown molding, and one of the best locations in the association!
Zillow last checked: 8 hours ago
Listing updated: May 15, 2025 at 08:27am
Listed by:
Josh Mickelson 507-251-3545,
Re/Max Results
Bought with:
Pam Stead
Stead & Stead
Source: NorthstarMLS as distributed by MLS GRID,MLS#: 6694921
Facts & features
Interior
Bedrooms & bathrooms
- Bedrooms: 2
- Bathrooms: 2
- Full bathrooms: 1
- 3/4 bathrooms: 1
Bathroom
- Description: 3/4 Primary,Main Floor Full Bath
Dining room
- Description: Kitchen/Dining Room
Heating
- Forced Air
Cooling
- Central Air
Appliances
- Included: Dishwasher, Dryer, Microwave, Range, Refrigerator, Stainless Steel Appliance(s), Washer, Water Softener Owned
Features
- Basement: None
- Number of fireplaces: 1
- Fireplace features: Gas, Living Room
Interior area
- Total structure area: 2,014
- Total interior livable area: 2,014 sqft
- Finished area above ground: 2,014
- Finished area below ground: 0
Property
Parking
- Total spaces: 2
- Parking features: Attached
- Attached garage spaces: 2
Accessibility
- Accessibility features: None
Features
- Levels: One
- Stories: 1
- Patio & porch: Patio
- Fencing: None
Lot
- Size: 4,356 sqft
- Dimensions: 45 x 94
Details
- Foundation area: 2014
- Parcel number: 742441080040
- Zoning description: Residential-Single Family
Construction
Type & style
- Home type: Townhouse
- Property subtype: Townhouse Side x Side
- Attached to another structure: Yes
Materials
- Vinyl Siding
- Roof: Age 8 Years or Less
Condition
- Age of Property: 10
- New construction: No
- Year built: 2015
Utilities & green energy
- Electric: Circuit Breakers
- Gas: Natural Gas
- Sewer: City Sewer/Connected
- Water: City Water/Connected
Community & neighborhood
Location
- Region: Rochester
- Subdivision: Northern Reserve 2nd
HOA & financial
HOA
- Has HOA: Yes
- HOA fee: $300 monthly
- Services included: Hazard Insurance, Lawn Care, Trash, Snow Removal
- Association name: Infinity
- Association phone: 507-550-1052
Price history
| Date | Event | Price |
|---|---|---|
| 5/15/2025 | Sold | $450,000$223/sqft |
Source: | ||
| 4/6/2025 | Pending sale | $450,000$223/sqft |
Source: | ||
| 4/1/2025 | Listed for sale | $450,000+55.2%$223/sqft |
Source: | ||
| 1/19/2016 | Sold | $289,900$144/sqft |
Source: | ||
Public tax history
| Year | Property taxes | Tax assessment |
|---|---|---|
| 2024 | $686 | $57,100 +5% |
| 2023 | -- | $54,400 +38.1% |
| 2022 | $518 -88.5% | $39,400 +4.5% |
Find assessor info on the county website
Neighborhood: Glendale
Nearby schools
GreatSchools rating
- NAChurchill Elementary SchoolGrades: PK-2Distance: 0.8 mi
- 8/10Century Senior High SchoolGrades: 8-12Distance: 0.9 mi
- 4/10Kellogg Middle SchoolGrades: 6-8Distance: 1.2 mi
Schools provided by the listing agent
- Elementary: Churchill-Hoover
- Middle: Kellogg
- High: Century
Source: NorthstarMLS as distributed by MLS GRID. This data may not be complete. We recommend contacting the local school district to confirm school assignments for this home.
Get a cash offer in 3 minutes
Find out how much your home could sell for in as little as 3 minutes with a no-obligation cash offer.
Estimated market value
$455,800
Get a cash offer in 3 minutes
Find out how much your home could sell for in as little as 3 minutes with a no-obligation cash offer.
Estimated market value
$455,800
