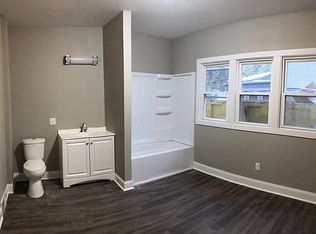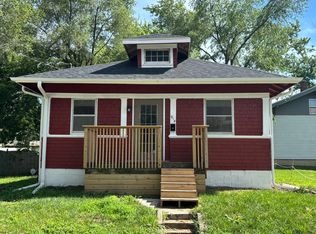Sold for $115,000 on 08/29/25
$115,000
1820 9th St, Des Moines, IA 50314
3beds
1,704sqft
Single Family Residence
Built in 1905
6,403.32 Square Feet Lot
$115,500 Zestimate®
$67/sqft
$1,766 Estimated rent
Home value
$115,500
$110,000 - $121,000
$1,766/mo
Zestimate® history
Loading...
Owner options
Explore your selling options
What's special
Check out this 3 bedroom home in the historic riverbend neighborhood with loads of charm and character
waiting to be brought to life. The screened in front porch welcomes you to a large main floor
entertaining space includes a formal parlor, dining room, full bathroom and a sunroom/4th bedroom.
Three nice sized bedrooms and a full bathroom upstairs provide a quiet retreat. A back screened in
patio leads to a large fenced yard with tuck under garage parking for bicycles, toys, lawn equipment
or motorcycles. Detached garage and extra large driveway offer plenty of room for all your toys!
Zillow last checked: 8 hours ago
Listing updated: August 29, 2025 at 09:48am
Listed by:
Meghan O'Brien (515)554-5312,
Realty ONE Group Impact
Bought with:
Jamie Sheldahl Silver
Realty ONE Group Impact
Source: DMMLS,MLS#: 719133 Originating MLS: Des Moines Area Association of REALTORS
Originating MLS: Des Moines Area Association of REALTORS
Facts & features
Interior
Bedrooms & bathrooms
- Bedrooms: 3
- Bathrooms: 2
- Full bathrooms: 2
Heating
- Forced Air, Gas
Cooling
- Window Unit(s)
Features
- Dining Area, Cable TV, Window Treatments
- Flooring: Carpet
- Basement: Unfinished
Interior area
- Total structure area: 1,704
- Total interior livable area: 1,704 sqft
- Finished area below ground: 0
Property
Parking
- Total spaces: 1
- Parking features: Detached, Garage, One Car Garage
- Garage spaces: 1
Features
- Levels: Two
- Stories: 2
- Fencing: Wood
Lot
- Size: 6,403 sqft
- Dimensions: 50 x 128
Details
- Parcel number: 08005508000000
- Zoning: N%
Construction
Type & style
- Home type: SingleFamily
- Architectural style: Two Story
- Property subtype: Single Family Residence
Materials
- Wood Siding
- Foundation: Brick/Mortar
- Roof: Metal
Condition
- Year built: 1905
Utilities & green energy
- Sewer: Public Sewer
- Water: Public
Community & neighborhood
Location
- Region: Des Moines
Other
Other facts
- Listing terms: Cash,Conventional
- Road surface type: Concrete
Price history
| Date | Event | Price |
|---|---|---|
| 8/29/2025 | Sold | $115,000$67/sqft |
Source: | ||
| 6/10/2025 | Pending sale | $115,000$67/sqft |
Source: | ||
| 5/30/2025 | Listed for sale | $115,000+489.7%$67/sqft |
Source: | ||
| 11/6/1998 | Sold | $19,500$11/sqft |
Source: Public Record | ||
Public tax history
| Year | Property taxes | Tax assessment |
|---|---|---|
| 2024 | $2,216 +15.8% | $123,100 |
| 2023 | $1,914 +0.8% | $123,100 +36.6% |
| 2022 | $1,898 +7.7% | $90,100 |
Find assessor info on the county website
Neighborhood: River Bend
Nearby schools
GreatSchools rating
- 5/10Moulton Elementary SchoolGrades: PK-5Distance: 0.3 mi
- 1/10Harding Middle SchoolGrades: 6-8Distance: 1.3 mi
- 2/10North High SchoolGrades: 9-12Distance: 0.6 mi
Schools provided by the listing agent
- District: Des Moines Independent
Source: DMMLS. This data may not be complete. We recommend contacting the local school district to confirm school assignments for this home.

Get pre-qualified for a loan
At Zillow Home Loans, we can pre-qualify you in as little as 5 minutes with no impact to your credit score.An equal housing lender. NMLS #10287.

