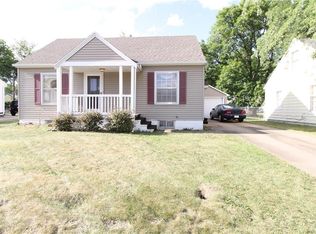Sold for $165,000 on 12/15/23
$165,000
1820 8th Ave SW, Cedar Rapids, IA 52404
3beds
1,036sqft
Single Family Residence
Built in 1949
6,300 Square Feet Lot
$177,400 Zestimate®
$159/sqft
$1,431 Estimated rent
Home value
$177,400
$169,000 - $186,000
$1,431/mo
Zestimate® history
Loading...
Owner options
Explore your selling options
What's special
How cute is this sweet home! Pride of ownership shows the second you drive up. You will notice the lovely landscaping, the crisp white vinyl siding, the newer roof, and newer cement driveway immediately. Once you get into the driveway, the massive oversized 2 car garage will catch your eye. It boasts 720 sq ft to protect your vehicles and other outdoor equipment. No need for a shed here. The new cement doesn’t stop at the driveway. There is also a spacious updated patio to enjoy the beauty of the privacy fenced backyard which happens to be nicely landscaped. You are sure to enjoy a cup of coffee or a refreshing beverage while taking it all in. As you step inside you will notice the beautiful hardwood floors, the updated bathroom, and the addition off the kitchen for your dining pleasure. This dining space features a slider to the backyard which provides a beautiful view. Did I mention the delightful sundrenched three seasons room? If you are someone who likes lockers and a drop zone, you could easily create it in this space. The upstairs hosts a large 3rd bedroom with a walk-in closet and plenty of additional storage. Finally, the clean dry basement hosts the laundry area and provides plenty of storage. You could easily create another living area or playroom if desired. You should also notice the newer mechanicals and the updated plumbing and electrical panel while you are checking out this space. This one checks off a lot of important boxes. You will definitely want to take a look!
Zillow last checked: 8 hours ago
Listing updated: December 15, 2023 at 12:55pm
Listed by:
Deb Witter 319-551-5131,
Realty87
Bought with:
Teri Kelchen
MAVERICK REALTY
Source: CRAAR, CDRMLS,MLS#: 2307536 Originating MLS: Cedar Rapids Area Association Of Realtors
Originating MLS: Cedar Rapids Area Association Of Realtors
Facts & features
Interior
Bedrooms & bathrooms
- Bedrooms: 3
- Bathrooms: 1
- Full bathrooms: 1
Other
- Level: First
Heating
- Forced Air, Gas
Cooling
- Central Air
Appliances
- Included: Dryer, Disposal, Gas Water Heater, Range, Refrigerator, Washer
Features
- Dining Area, Separate/Formal Dining Room, Main Level Primary
- Has basement: Yes
Interior area
- Total interior livable area: 1,036 sqft
- Finished area above ground: 1,036
- Finished area below ground: 0
Property
Parking
- Total spaces: 2
- Parking features: Garage, See Remarks, Garage Door Opener
- Garage spaces: 2
Features
- Levels: One and One Half
- Stories: 1
- Patio & porch: Patio
- Exterior features: Fence
Lot
- Size: 6,300 sqft
- Dimensions: 60 x 105
Details
- Parcel number: 143040301100000
Construction
Type & style
- Home type: SingleFamily
- Architectural style: One and One Half Story,Ranch
- Property subtype: Single Family Residence
Materials
- Frame, Vinyl Siding
- Foundation: Block
Condition
- New construction: No
- Year built: 1949
Utilities & green energy
- Sewer: Public Sewer
- Water: Public
Community & neighborhood
Location
- Region: Cedar Rapids
Other
Other facts
- Listing terms: Cash,Conventional
Price history
| Date | Event | Price |
|---|---|---|
| 12/15/2023 | Sold | $165,000$159/sqft |
Source: | ||
| 11/24/2023 | Pending sale | $165,000$159/sqft |
Source: | ||
| 11/21/2023 | Listed for sale | $165,000+38.1%$159/sqft |
Source: | ||
| 3/24/2021 | Listing removed | -- |
Source: Owner | ||
| 11/8/2011 | Listing removed | $119,500$115/sqft |
Source: Owner | ||
Public tax history
| Year | Property taxes | Tax assessment |
|---|---|---|
| 2024 | $2,396 -3.5% | $150,300 +3% |
| 2023 | $2,484 +7.6% | $145,900 +15.2% |
| 2022 | $2,308 -2.9% | $126,600 +5.1% |
Find assessor info on the county website
Neighborhood: 52404
Nearby schools
GreatSchools rating
- 2/10Cleveland Elementary SchoolGrades: K-5Distance: 0.4 mi
- 3/10Roosevelt Middle SchoolGrades: 6-8Distance: 0.6 mi
- 1/10Thomas Jefferson High SchoolGrades: 9-12Distance: 0.3 mi
Schools provided by the listing agent
- Elementary: Cleveland
- Middle: Roosevelt
- High: Jefferson
Source: CRAAR, CDRMLS. This data may not be complete. We recommend contacting the local school district to confirm school assignments for this home.

Get pre-qualified for a loan
At Zillow Home Loans, we can pre-qualify you in as little as 5 minutes with no impact to your credit score.An equal housing lender. NMLS #10287.
Sell for more on Zillow
Get a free Zillow Showcase℠ listing and you could sell for .
$177,400
2% more+ $3,548
With Zillow Showcase(estimated)
$180,948