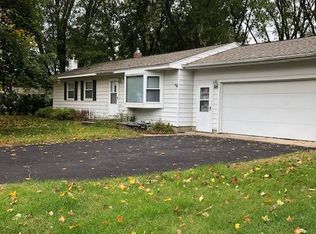Closed
$298,900
1820 47th Ave SE, Rochester, MN 55904
3beds
1,732sqft
Single Family Residence
Built in 1974
0.46 Acres Lot
$328,300 Zestimate®
$173/sqft
$2,020 Estimated rent
Home value
$328,300
$312,000 - $345,000
$2,020/mo
Zestimate® history
Loading...
Owner options
Explore your selling options
What's special
Like 'new' home, but affordably priced, new kitchen, 2 new bathrooms, new paint, new flooring, etc..., no room or feature untouched, beautifully done, professionally remodeled. This home will astound you when compared to the cost of new construction! Glorious near 1/2 acre lot, country feel with abundant surrounding green space, but only minutes to the City. Rochester schools, but might include Eyota school choice. Can be verified. No matter what choice, this is a gem of a property.
Zillow last checked: 8 hours ago
Listing updated: October 10, 2024 at 10:48pm
Listed by:
Thomas H Meilander 507-254-2259,
Edina Realty, Inc.,
Chris Drury 507-254-5744
Bought with:
Nicole Engbrecht
Edina Realty, Inc.
Source: NorthstarMLS as distributed by MLS GRID,MLS#: 6419650
Facts & features
Interior
Bedrooms & bathrooms
- Bedrooms: 3
- Bathrooms: 2
- Full bathrooms: 2
Bedroom 1
- Level: Main
Bedroom 2
- Level: Lower
Bedroom 3
- Level: Lower
Bathroom
- Level: Main
Bathroom
- Level: Lower
Deck
- Level: Main
Dining room
- Level: Main
Family room
- Level: Lower
Garage
- Level: Main
Kitchen
- Level: Main
Living room
- Level: Main
Workshop
- Level: Main
Heating
- Forced Air
Cooling
- Central Air
Appliances
- Included: Dishwasher, Dryer, Exhaust Fan, Gas Water Heater, Microwave, Range, Refrigerator, Washer
Features
- Basement: Egress Window(s),Full
- Has fireplace: No
Interior area
- Total structure area: 1,732
- Total interior livable area: 1,732 sqft
- Finished area above ground: 912
- Finished area below ground: 820
Property
Parking
- Total spaces: 2
- Parking features: Attached
- Attached garage spaces: 2
Accessibility
- Accessibility features: None
Features
- Levels: Multi/Split
Lot
- Size: 0.46 Acres
- Dimensions: 132 x 152
Details
- Foundation area: 912
- Parcel number: 630941036594
- Zoning description: Residential-Single Family
Construction
Type & style
- Home type: SingleFamily
- Property subtype: Single Family Residence
Materials
- Fiber Board
Condition
- Age of Property: 50
- New construction: No
- Year built: 1974
Utilities & green energy
- Gas: Natural Gas
- Sewer: Private Sewer
- Water: City Water/Connected
Community & neighborhood
Location
- Region: Rochester
- Subdivision: Brookside Acres Rep
HOA & financial
HOA
- Has HOA: No
Price history
| Date | Event | Price |
|---|---|---|
| 10/9/2023 | Sold | $298,900$173/sqft |
Source: | ||
| 9/12/2023 | Pending sale | $298,900$173/sqft |
Source: | ||
| 8/17/2023 | Listed for sale | $298,900+41.7%$173/sqft |
Source: | ||
| 5/3/2023 | Sold | $211,000$122/sqft |
Source: Public Record Report a problem | ||
Public tax history
| Year | Property taxes | Tax assessment |
|---|---|---|
| 2025 | $2,866 +44.2% | $313,600 +11.7% |
| 2024 | $1,988 | $280,700 +27.5% |
| 2023 | -- | $220,200 +12.5% |
Find assessor info on the county website
Neighborhood: 55904
Nearby schools
GreatSchools rating
- 5/10Pinewood Elementary SchoolGrades: PK-5Distance: 2.8 mi
- 4/10Willow Creek Middle SchoolGrades: 6-8Distance: 3 mi
- 9/10Mayo Senior High SchoolGrades: 8-12Distance: 3.2 mi
Schools provided by the listing agent
- Elementary: Pinewood
- Middle: Willow Creek
- High: Mayo
Source: NorthstarMLS as distributed by MLS GRID. This data may not be complete. We recommend contacting the local school district to confirm school assignments for this home.
Get a cash offer in 3 minutes
Find out how much your home could sell for in as little as 3 minutes with a no-obligation cash offer.
Estimated market value$328,300
Get a cash offer in 3 minutes
Find out how much your home could sell for in as little as 3 minutes with a no-obligation cash offer.
Estimated market value
$328,300
