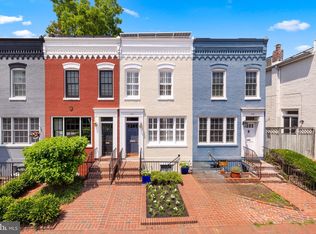Sold for $1,100,000
$1,100,000
1820 35th St NW, Washington, DC 20007
2beds
1,630sqft
Townhouse
Built in 1901
1,400 Square Feet Lot
$1,202,500 Zestimate®
$675/sqft
$4,801 Estimated rent
Home value
$1,202,500
$1.13M - $1.29M
$4,801/mo
Zestimate® history
Loading...
Owner options
Explore your selling options
What's special
Beautiful Burleith Row House - Featuring: Deep Garden - Walkout Basement - Flagstone Patio - Table Space Kitchen - Large Deck off Kitchen - 2 bedrooms 1 bath upstairs - Basement In Law Suite with front and rear entrances. Freshly painted and new carpet in the basement. "As is" Condition
Zillow last checked: 8 hours ago
Listing updated: October 21, 2023 at 05:28am
Listed by:
Mr. Drew Callahan 205-622-9923,
Schlosberg Properties, Inc.
Bought with:
Ken Abramowitz, 636973
RE/MAX Town Center
Source: Bright MLS,MLS#: DCDC2105810
Facts & features
Interior
Bedrooms & bathrooms
- Bedrooms: 2
- Bathrooms: 2
- Full bathrooms: 2
Basement
- Area: 590
Heating
- Hot Water, Natural Gas
Cooling
- Central Air, Electric, Natural Gas
Appliances
- Included: Dishwasher, Disposal, Dryer, Exhaust Fan, Ice Maker, Microwave, Oven/Range - Gas, Refrigerator, Washer, Gas Water Heater
- Laundry: Main Level, Washer In Unit, Dryer In Unit
Features
- Kitchen - Gourmet, Kitchen - Table Space, Eat-in Kitchen, Built-in Features, Upgraded Countertops, Floor Plan - Traditional, Plaster Walls
- Flooring: Hardwood, Carpet
- Windows: Window Treatments
- Basement: Front Entrance,Finished,Exterior Entry,Rear Entrance,Walk-Out Access,Windows
- Number of fireplaces: 2
Interior area
- Total structure area: 1,770
- Total interior livable area: 1,630 sqft
- Finished area above ground: 1,180
- Finished area below ground: 450
Property
Parking
- Parking features: On Street
- Has uncovered spaces: Yes
Accessibility
- Accessibility features: None
Features
- Levels: Three
- Stories: 3
- Patio & porch: Deck, Patio
- Pool features: None
- Fencing: Wood
Lot
- Size: 1,400 sqft
- Features: Backs to Trees, Private, Rear Yard, Secluded, Urban Land-Sassafras-Chillum
Details
- Additional structures: Above Grade, Below Grade
- Parcel number: 1296/S/0807
- Zoning: RESIDENTIAL
- Special conditions: Standard
Construction
Type & style
- Home type: Townhouse
- Architectural style: Federal
- Property subtype: Townhouse
Materials
- Brick
- Foundation: Block, Brick/Mortar
- Roof: Built-Up
Condition
- Good,Average
- New construction: No
- Year built: 1901
Utilities & green energy
- Sewer: Public Sewer
- Water: Public
Community & neighborhood
Location
- Region: Washington
- Subdivision: Burleith
Other
Other facts
- Listing agreement: Exclusive Right To Sell
- Listing terms: Cash,Conventional
- Ownership: Fee Simple
Price history
| Date | Event | Price |
|---|---|---|
| 10/20/2023 | Sold | $1,100,000$675/sqft |
Source: | ||
| 10/10/2023 | Pending sale | $1,100,000$675/sqft |
Source: | ||
| 9/20/2023 | Contingent | $1,100,000$675/sqft |
Source: | ||
| 9/16/2023 | Price change | $1,100,000-11.9%$675/sqft |
Source: | ||
| 8/24/2023 | Listed for sale | $1,249,000-30.4%$766/sqft |
Source: | ||
Public tax history
| Year | Property taxes | Tax assessment |
|---|---|---|
| 2025 | $9,196 +2.5% | $1,081,870 +2.5% |
| 2024 | $8,969 +3.7% | $1,055,190 +3.7% |
| 2023 | $8,651 +5.2% | $1,017,750 +5.2% |
Find assessor info on the county website
Neighborhood: Burleith
Nearby schools
GreatSchools rating
- 10/10Hyde-Addison Elementary SchoolGrades: PK-5Distance: 0.6 mi
- 6/10Hardy Middle SchoolGrades: 6-8Distance: 0.1 mi
- 7/10Jackson-Reed High SchoolGrades: 9-12Distance: 2.5 mi
Schools provided by the listing agent
- Elementary: Stoddert
- Middle: Hardy
- High: Wilson Senior
- District: District Of Columbia Public Schools
Source: Bright MLS. This data may not be complete. We recommend contacting the local school district to confirm school assignments for this home.
Get pre-qualified for a loan
At Zillow Home Loans, we can pre-qualify you in as little as 5 minutes with no impact to your credit score.An equal housing lender. NMLS #10287.
Sell with ease on Zillow
Get a Zillow Showcase℠ listing at no additional cost and you could sell for —faster.
$1,202,500
2% more+$24,050
With Zillow Showcase(estimated)$1,226,550
