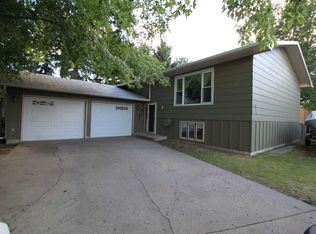Simple, Sleek and Warm are the feelings you will get when you walk into this three-level home situated on a corner lot with a private and quaint backyard shadowed by mature trees. Upon walking into the front door you will love the open concept floor plan with easy to care for laminate flooring. The kitchen has been recently remodeled and features white cabinetry, an eat-at island, beautiful quartz countertops and stainless steel applicances. Just off the kitchen is the dining area with a sliding glass door that leads to your deck and backyard. On the upper floor, you have three good-sized bedrooms and a hollywood style bathroom with tiled shower surround. In the lower level, you will find a family room with a wood-burning fireplace, a three-quarter bathroom, and a laundry/utility/storage room. An attached two-stall, sheetrocked garage completes this home. Outside you will love the serenity and privacy of your deck and paito, the tree fort/swingset and firepit areas. The yard is completely fenced and as an added bonus there is an additional parking area to the right of the front yard. This house clean and move-in ready and located within walking distance to Edison School. Call your favorite REALTOR® today to schedule a private showing of this updated home.
This property is off market, which means it's not currently listed for sale or rent on Zillow. This may be different from what's available on other websites or public sources.

