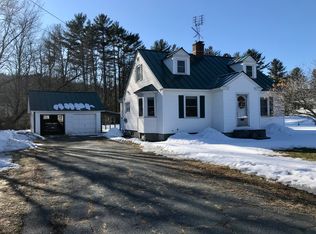If you've been looking for that perfect Monroe, NH home you may want to add this to your short list! This split level ranch has been maintained with pride and is ready for you to fall in love and make it your own! Located within walking distance to the school, town offices, emergency services building and is just a few miles to I-91 in Barnet, VT for easy commute to St. J or White River. Littleton and Woodsville NH are both within 20 minute drive. Monroe also offers high school choice to include St. Johnsbury Academy! As you drive up you'll see the house sets back from the road just enough to offer a beautiful level front yard and paved driveway. Enter the home from the garage where you can access the house through the kitchen or the utility/laundry area in the basement. From the kitchen you'll step into a cozy formal dining room with access to the beautiful 3 season sun porch overlooking the back yard. Then there is a large living room filled with natural light, 3 bedrooms and a full bath on the main level. Downstairs you'll discover a family room with a pellet stove, a 3/4 bathroom and a bonus room perfect for guests or an office/study, continue on into the utility area where you'll discover even more space for a workshop, storage and more! Please have your preapproval in hand prior to scheduling a showing.
This property is off market, which means it's not currently listed for sale or rent on Zillow. This may be different from what's available on other websites or public sources.
