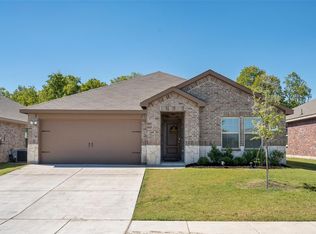Currently occupied with tenants, (Jeremy R. Please call or text our current residents to schedule a showing. They will allow scheduling a showing. If they don't allow it, it will be available only after a tenant moves out.
If you love to sit on the back porch then this place is for you! Extended ,Covered and Screened in Sunroom with tile flooring to sit and enjoy the mornings or evenings. Popular Floor plan with 4 Bedrooms 2 Baths 2 Car garage. Kitchen is fit for a Queen with Gas Cooktop, tons of Quartz Counter Space. Cabinets for all your kitchen needs. Separate Pantry. Oversized Quartz Island perfect for friends and family to sit around in the heart of the home that is Open to the Living. Primary Suite at the back of the house for privacy, electric fireplace for those romantic nights, Oversized with room for your recliner to sit and just relax from a long day. Ensuite bath featuring large shower, dual vanities, shelving for towels, walk in closet. Secondary Bedrooms split at the front of the house. Storage Building with composition roof for all your extra tools or kids play things. Extended Concrete on back patio. Gas Tankless HWH.
- Upload the Photo Id, Proof of income, Bank statements
- The home will be available on 07/06/2025
- Homeowners' Association (HOA) fees are covered by the owners
- Tenants Need to bring Washer-Dryer-Refrigerator
- No housing vouchers or Section 8
- Please mention your broker's name and number in the online application if applicable
(PET POLICY):
- Pets are welcome. The pet deposit is $600 for each pet, and it is refundable.
(REQUIREMENT):
- The Credit requirement is on a case-by-case basis. If the credit scores are lower then more deposits may be needed
- Rental history, income, background, and credit history will be verified
- Monthly income must be at least 3 times the monthly rent.
(DEPOSIT):
- The deposit is a minimum of one month's rent, subject to case-by-case evaluation and credit assessment.
- Qualification in the slides below
Please note: If the home is not listed on the VP Realty website, it means it has been leased.
To begin the application process and review the qualification criteria, please visit the following link:
Don't miss out on this incredible opportunity to secure this beautiful new home. Apply now and make it yours!
House for rent
$2,095/mo
182 Whitetail Way, Caddo Mills, TX 75135
4beds
2,003sqft
Price may not include required fees and charges.
Single family residence
Available Sun Jul 6 2025
Cats, dogs OK
-- A/C
-- Laundry
-- Parking
-- Heating
What's special
- 19 days
- on Zillow |
- -- |
- -- |
Travel times
Facts & features
Interior
Bedrooms & bathrooms
- Bedrooms: 4
- Bathrooms: 2
- Full bathrooms: 2
Appliances
- Included: Dishwasher, Disposal, Microwave, Stove
Features
- Walk In Closet
Interior area
- Total interior livable area: 2,003 sqft
Property
Parking
- Details: Contact manager
Features
- Exterior features: Gas Water Heater, Plumbed For Gas in Kitchen, Tankless Water Heater, Walk In Closet
Details
- Parcel number: 5252000P006014
Construction
Type & style
- Home type: SingleFamily
- Property subtype: Single Family Residence
Community & HOA
Location
- Region: Caddo Mills
Financial & listing details
- Lease term: Contact For Details
Price history
| Date | Event | Price |
|---|---|---|
| 5/18/2025 | Listed for rent | $2,095$1/sqft |
Source: Zillow Rentals | ||
| 5/8/2024 | Sold | -- |
Source: NTREIS #20516018 | ||
| 4/19/2024 | Pending sale | $329,900$165/sqft |
Source: | ||
| 4/19/2024 | Contingent | $329,900$165/sqft |
Source: NTREIS #20516018 | ||
| 4/2/2024 | Price change | $329,900-2.7%$165/sqft |
Source: NTREIS #20516018 | ||
![[object Object]](https://photos.zillowstatic.com/fp/ac7ea4a294c8c398459035148d4e702b-p_i.jpg)
