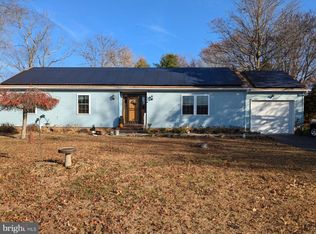Sold for $827,000
$827,000
182 Whig Lane Rd, Woodstown, NJ 08098
3beds
3,250sqft
Single Family Residence
Built in 2009
21.4 Acres Lot
$941,000 Zestimate®
$254/sqft
$3,678 Estimated rent
Home value
$941,000
$819,000 - $1.07M
$3,678/mo
Zestimate® history
Loading...
Owner options
Explore your selling options
What's special
Rare opportunity to own a 22+ acre country estate in beautiful Upper Pittsgrove with low taxes due to farm assessment. Greeted by stone walls, extensive landscaping and statement lighting you will not be disappointed in this custom built 3 bedroom 3 bathroom home with office, that was built less than 15 yrs ago. This main level features an open floor plan and is perfect for entertaining. The gourmet kitchen is open and spacious with granite counters, custom Amish made cabinetry and an oversized island. The dining room is bright and airy, with french doors that lead to a back deck which overlooks the above ground pool. The great room features a gas stone fireplace and along with the living room, has two story ceilings and stairwells leading to the upper level. The main level also has the office, a full bathroom, a mudroom/laundry room, pantry, basement access and two car garage. The upper level has two balconies overlooking the living and great rooms. The primary suite has a walk in closet, a large primary bath featuring a Jacuzzi spa tub, shower and his and her granite sinks. Curl up with a good book in the sitting room off of the bedroom area, perfect for relaxing. Also on the upper level are two additional bedrooms with ample closet space, joined by a Jack-and-Jill bath. This property provides easy access to Philadelphia, Delaware and major commuting routes! Schedule your showing, by qualified appointment only, today!
Zillow last checked: 8 hours ago
Listing updated: July 20, 2023 at 02:35am
Listed by:
Sheri E Herman 609-774-2885,
Keller Williams Prime Realty
Bought with:
Len Antonelli, 0337645
RE/MAX Community-Williamstown
Source: Bright MLS,MLS#: NJSA2007744
Facts & features
Interior
Bedrooms & bathrooms
- Bedrooms: 3
- Bathrooms: 3
- Full bathrooms: 3
- Main level bathrooms: 1
Basement
- Area: 0
Heating
- Forced Air, Propane, Electric
Cooling
- Central Air, Electric
Appliances
- Included: Microwave, Dishwasher, Refrigerator, Cooktop, Washer, Dryer, Water Treat System, Electric Water Heater
- Laundry: Main Level
Features
- Additional Stairway, Dining Area, Entry Level Bedroom, Family Room Off Kitchen, Open Floorplan, Kitchen Island, Pantry, Primary Bath(s), Walk-In Closet(s)
- Flooring: Ceramic Tile, Carpet, Hardwood, Wood
- Basement: Full,Exterior Entry,Concrete
- Number of fireplaces: 1
- Fireplace features: Gas/Propane, Stone
Interior area
- Total structure area: 3,250
- Total interior livable area: 3,250 sqft
- Finished area above ground: 3,250
- Finished area below ground: 0
Property
Parking
- Total spaces: 8
- Parking features: Garage Door Opener, Garage Faces Side, Inside Entrance, Attached, Driveway
- Attached garage spaces: 2
- Uncovered spaces: 6
Accessibility
- Accessibility features: None
Features
- Levels: Two
- Stories: 2
- Patio & porch: Deck
- Exterior features: Extensive Hardscape, Lighting, Flood Lights, Sidewalks, Stone Retaining Walls
- Has private pool: Yes
- Pool features: Fenced, Filtered, Above Ground, Private
- Frontage length: Road Frontage: 638
Lot
- Size: 21.40 Acres
- Features: Rural, Subdivision Possible
Details
- Additional structures: Above Grade, Below Grade
- Parcel number: 140002900007
- Zoning: R
- Special conditions: Standard
Construction
Type & style
- Home type: SingleFamily
- Architectural style: French
- Property subtype: Single Family Residence
Materials
- Block, Stucco, Vinyl Siding, Stone
- Foundation: Concrete Perimeter
- Roof: Architectural Shingle
Condition
- Excellent
- New construction: No
- Year built: 2009
Utilities & green energy
- Electric: 200+ Amp Service, 100 Amp Service
- Sewer: On Site Septic
- Water: Private
- Utilities for property: Propane
Community & neighborhood
Security
- Security features: Security System, Smoke Detector(s)
Location
- Region: Woodstown
- Subdivision: None Available
- Municipality: UPPER PITTSGROVE TWP
Other
Other facts
- Listing agreement: Exclusive Agency
- Listing terms: Cash,Conventional,FHA
- Ownership: Fee Simple
Price history
| Date | Event | Price |
|---|---|---|
| 7/10/2023 | Sold | $827,000+6.7%$254/sqft |
Source: | ||
| 6/28/2023 | Pending sale | $775,000$238/sqft |
Source: | ||
| 6/21/2023 | Contingent | $775,000$238/sqft |
Source: | ||
| 6/10/2023 | Pending sale | $775,000$238/sqft |
Source: | ||
| 6/4/2023 | Listed for sale | $775,000$238/sqft |
Source: | ||
Public tax history
| Year | Property taxes | Tax assessment |
|---|---|---|
| 2025 | $12,012 | $390,000 |
| 2024 | $12,012 +3.3% | $390,000 |
| 2023 | $11,626 +6.5% | $390,000 |
Find assessor info on the county website
Neighborhood: 08098
Nearby schools
GreatSchools rating
- 7/10Upper Pittsgrove Elementary SchoolGrades: PK-8Distance: 2.6 mi
Schools provided by the listing agent
- District: Woodstown-pilesgrove Regi Schools
Source: Bright MLS. This data may not be complete. We recommend contacting the local school district to confirm school assignments for this home.

Get pre-qualified for a loan
At Zillow Home Loans, we can pre-qualify you in as little as 5 minutes with no impact to your credit score.An equal housing lender. NMLS #10287.
